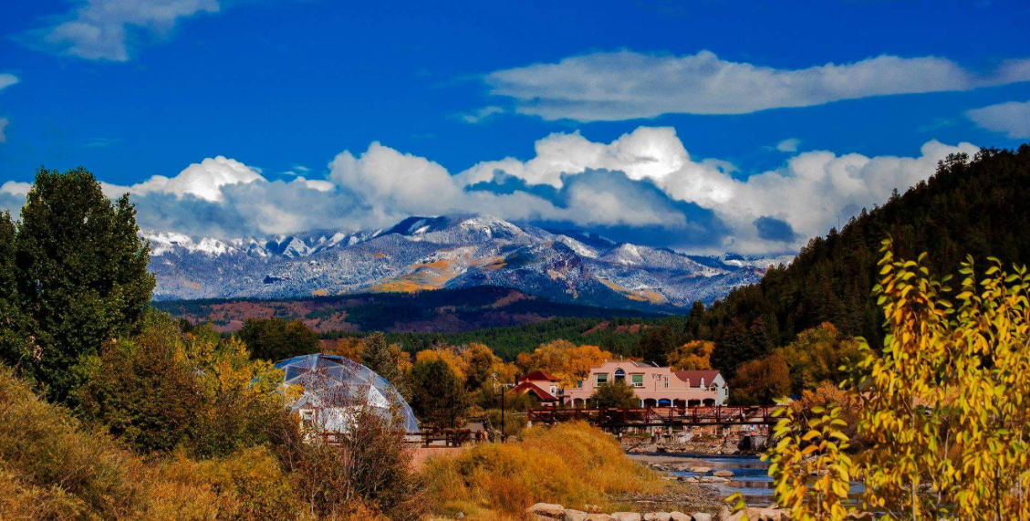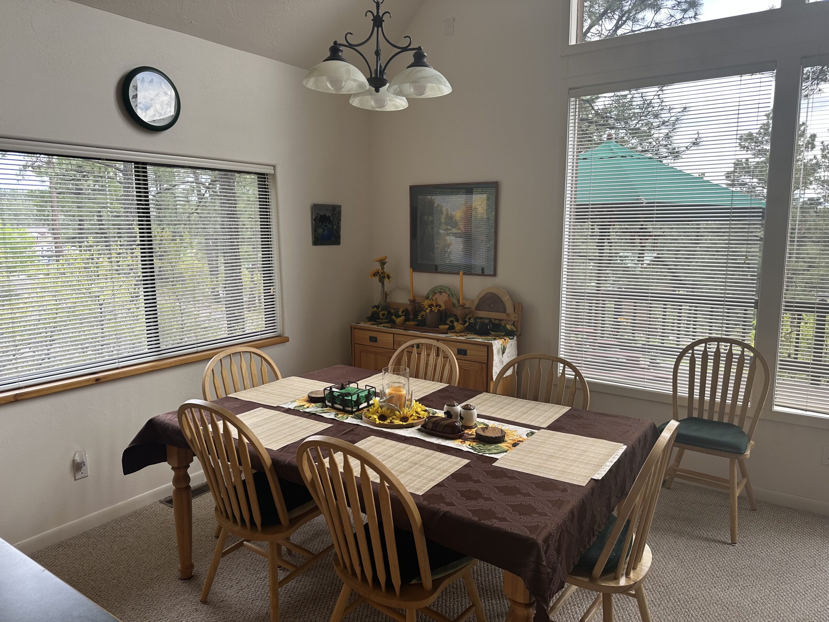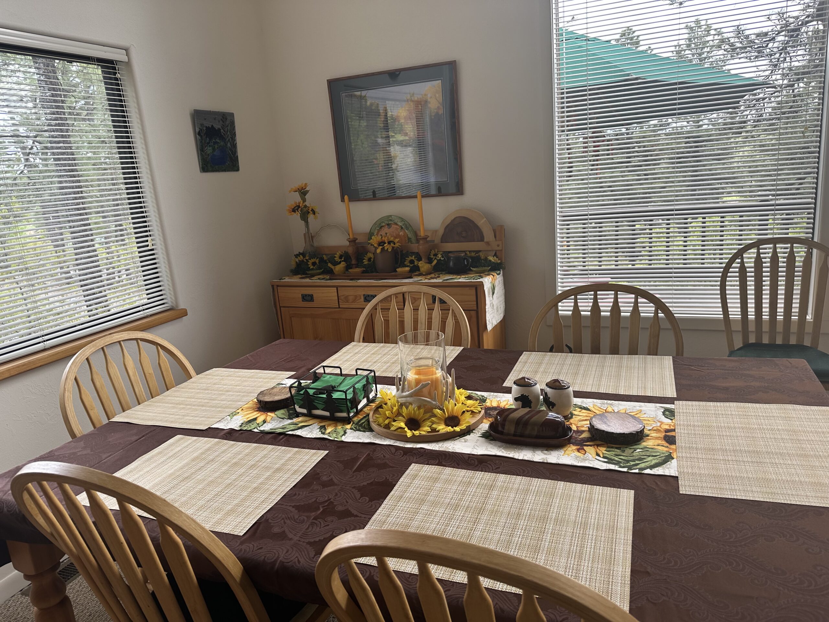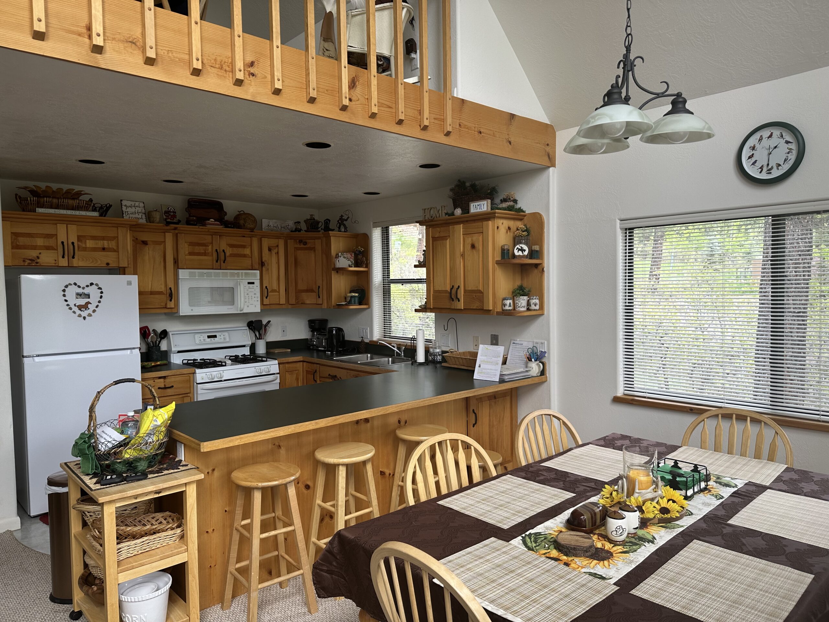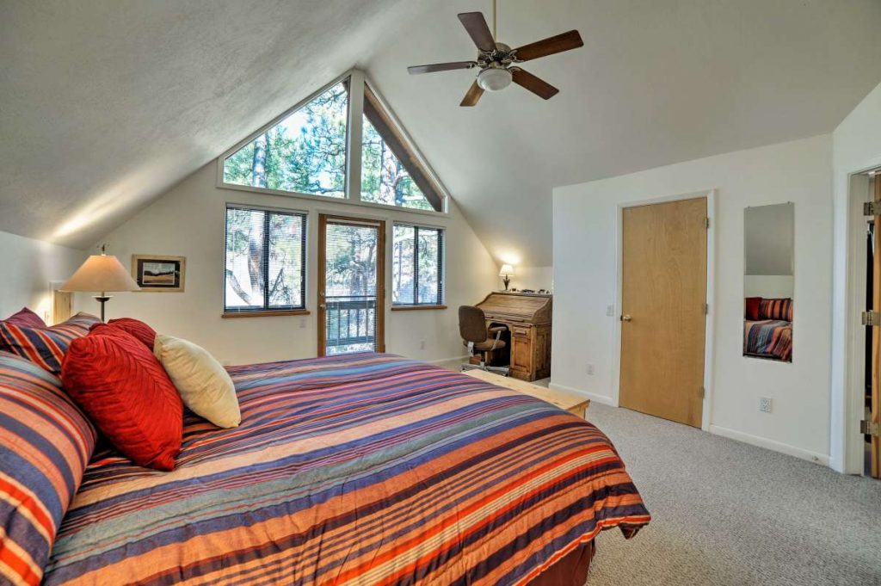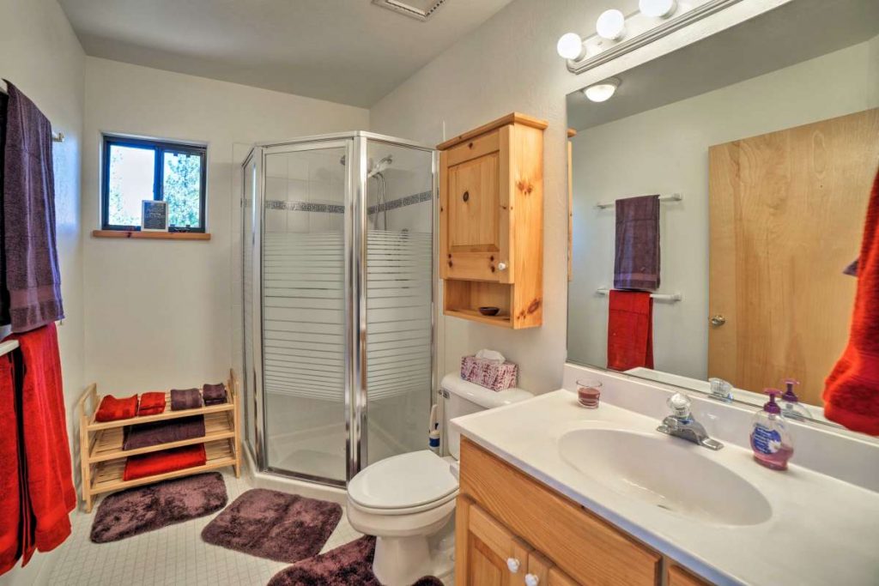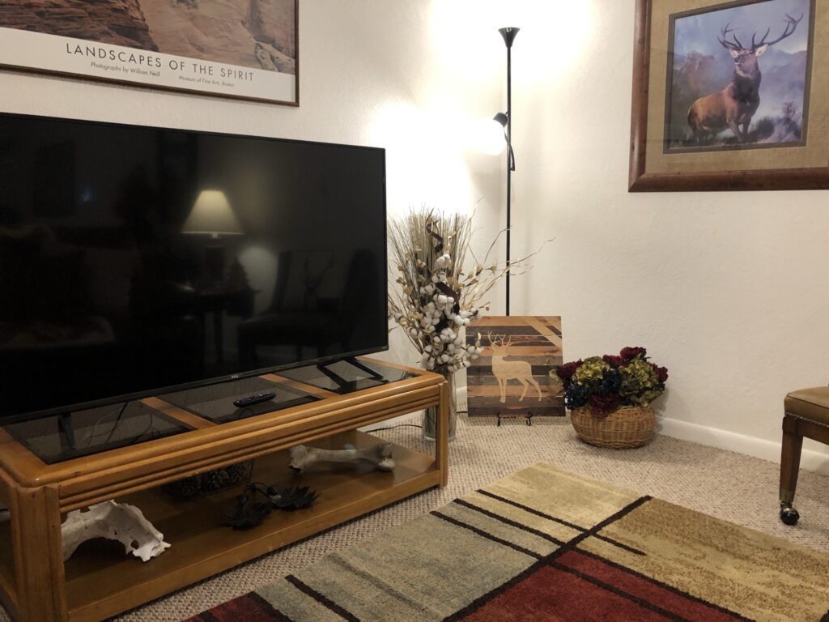Front View Of Pony Chalet
Entrance to Pony Chalet located on a quiet and wooded cul-de-sac yet close to town!
There is spacious 2 car garage plus designated parking on the property for three additional vehicles.
#1
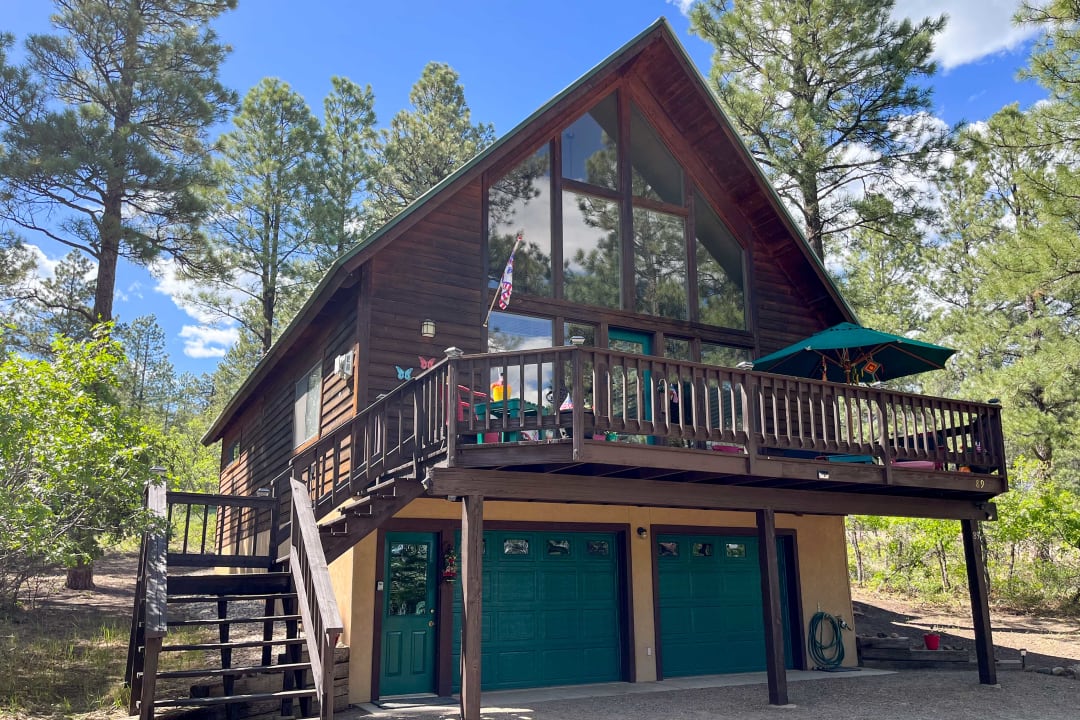
Enjoy private deck views on the quiet wooded cul-de-sac.
Beautiful ponderosa pines and blue skies in a quiet private setting.
#2
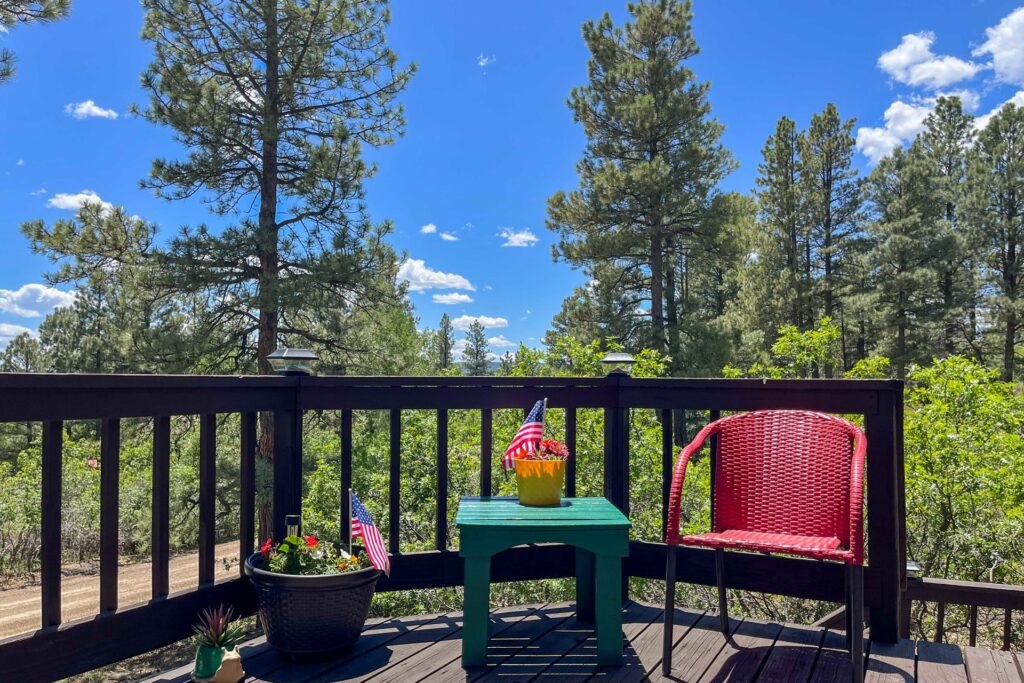
Front Deck and Entrance
Spacious sun deck, perfect for morning coffee and evening wine with views.
Entrance to the front door is via the large deck with chairs, tables and umbrella.
#3
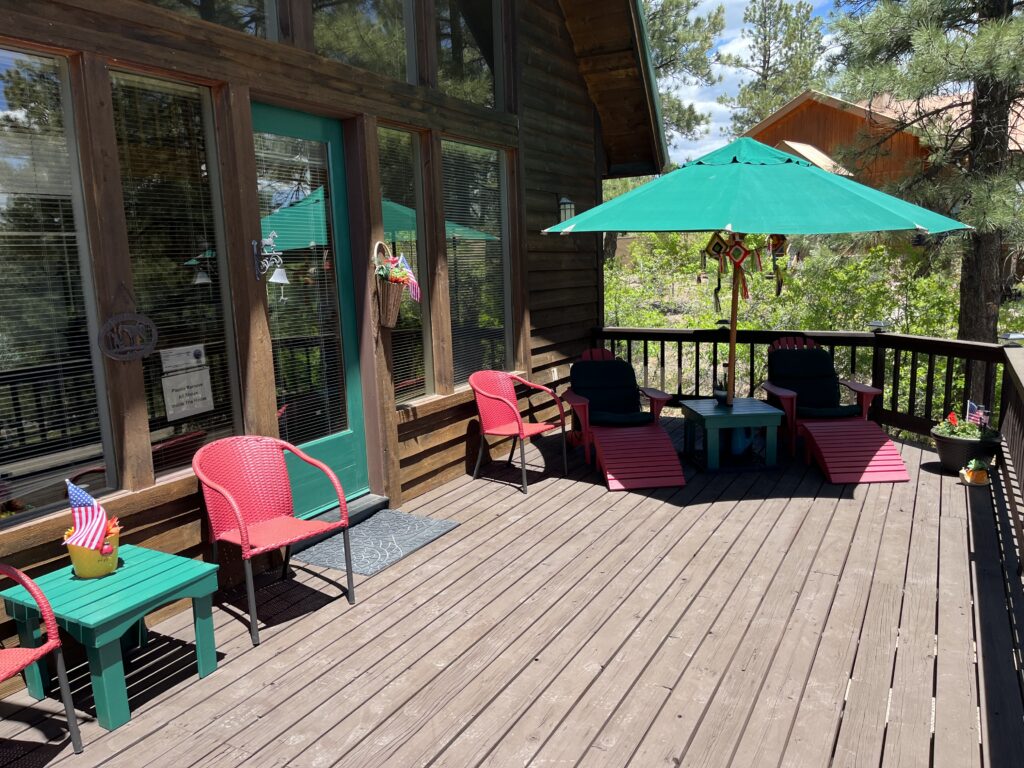
Outside View of Pony Chalet in a Quiet Wooded Neighborhood
Beautiful unobstructed views of nature and mountain ranges await you!
#4
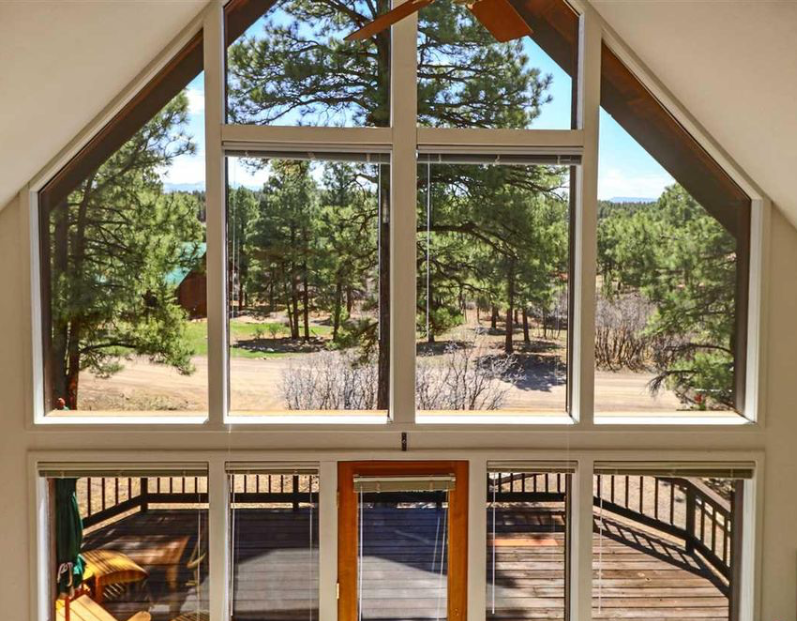
Night View – Front of Pony Chalet
Pony Chalet glows beautifully at night!
At the end of a long day of adventure in nature, Pony Chalet welcomes you home again.
The twinkling solar deck and entrance lights will light your path.
#5
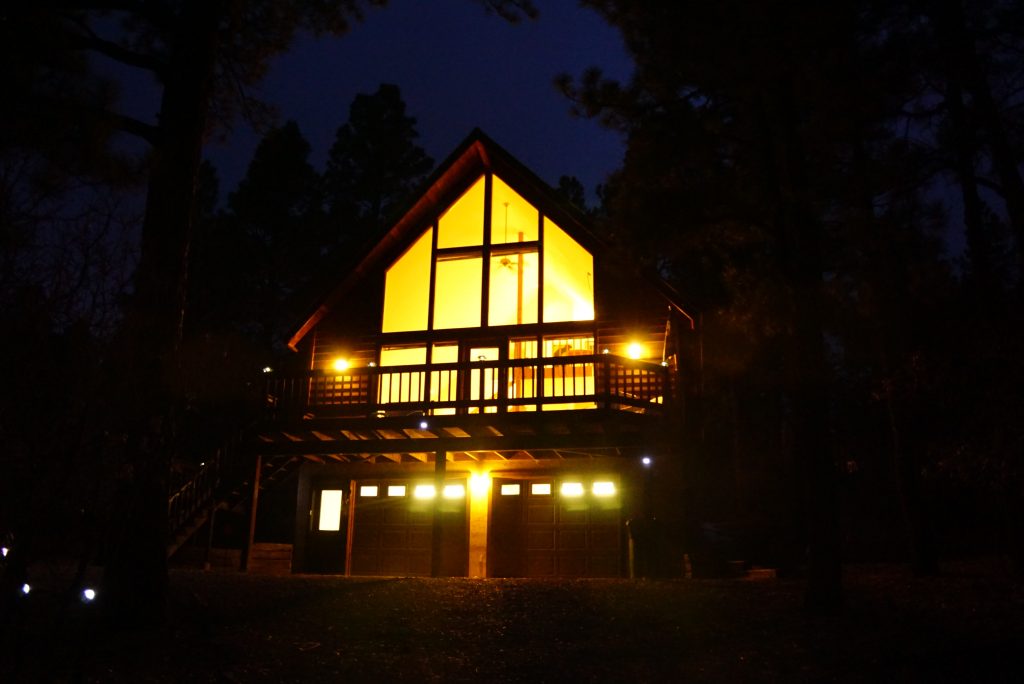
Living Area – First Floor
Enjoy a cozy corner stove with easy gas lighter while you watch from a 55″ smart TV.
A library of family friendly DVD’s and books are also provided.
The comfortable couch and chairs look out to gorgeous outside views.
The sofa table is custom made with love of solid wood, cut from a Colorado tree.
#6
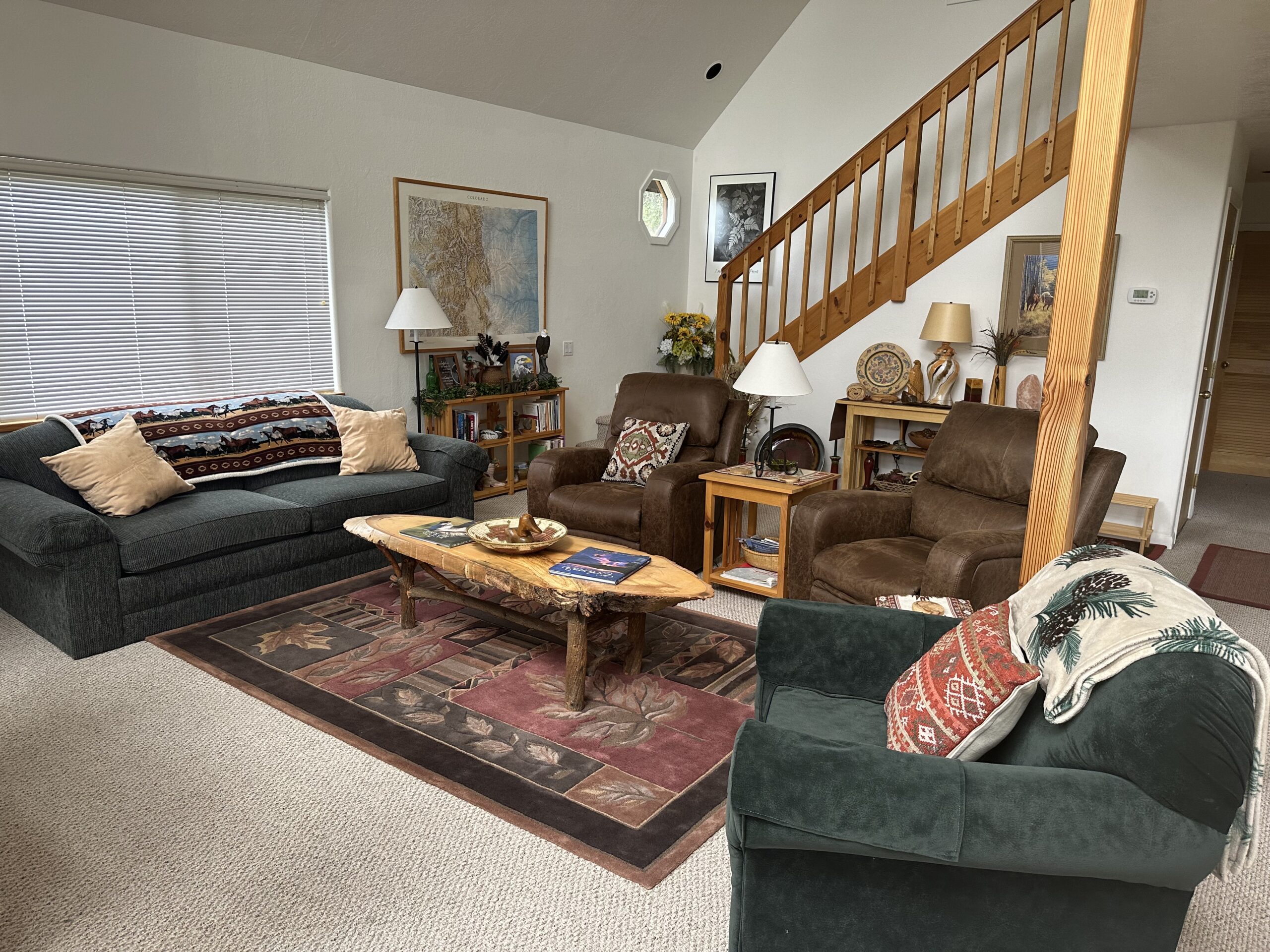
#7
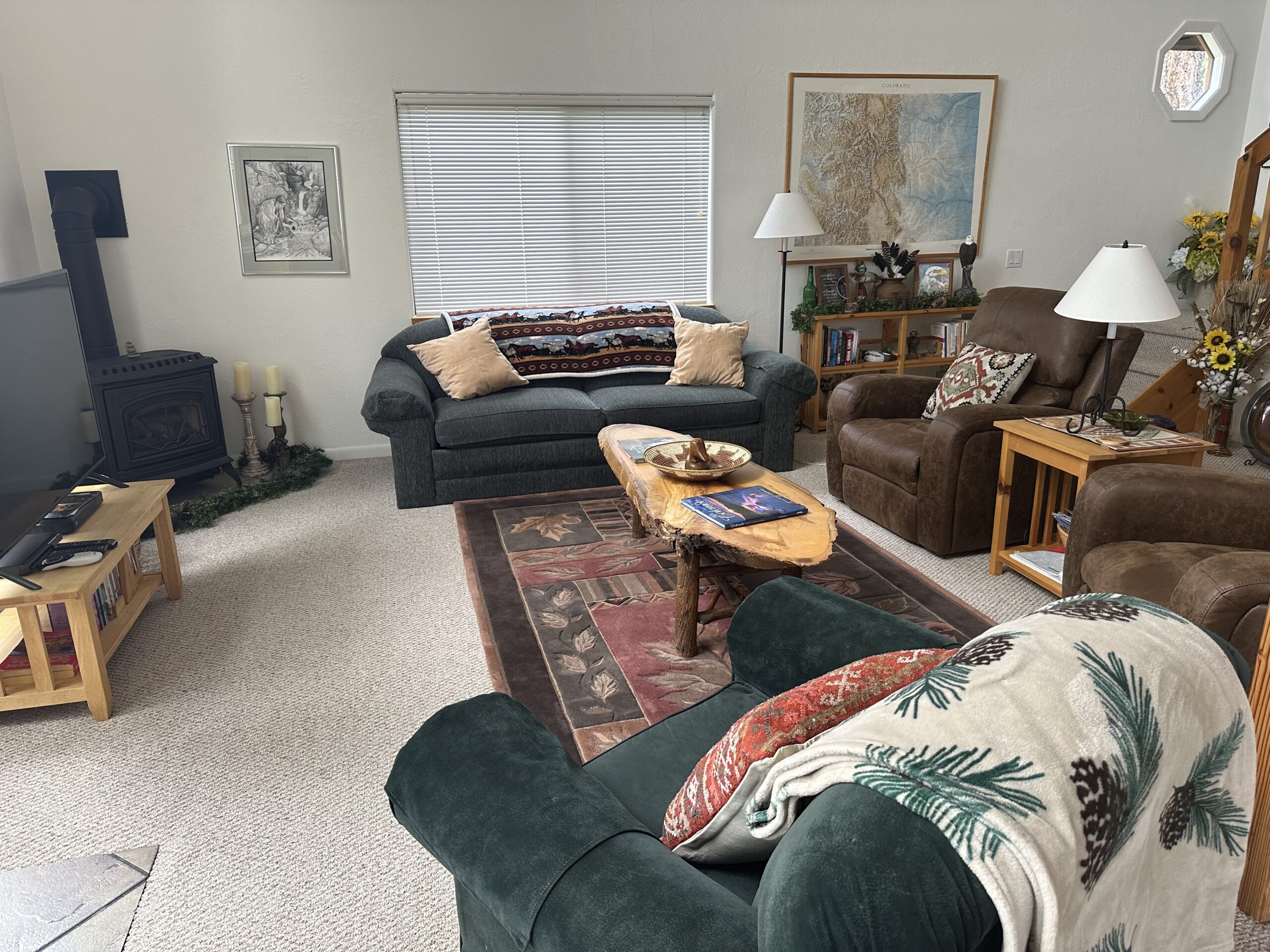
#8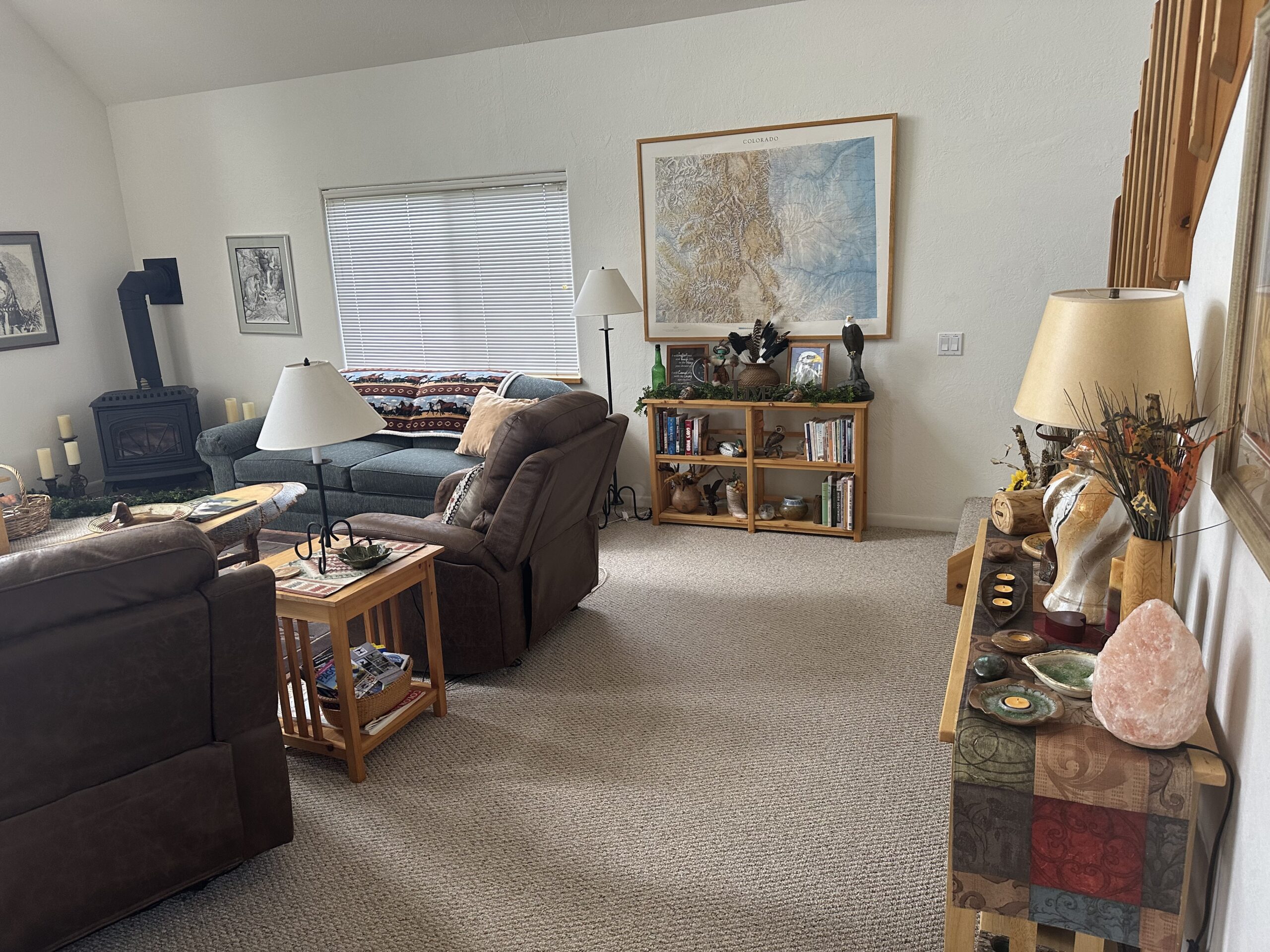
#9
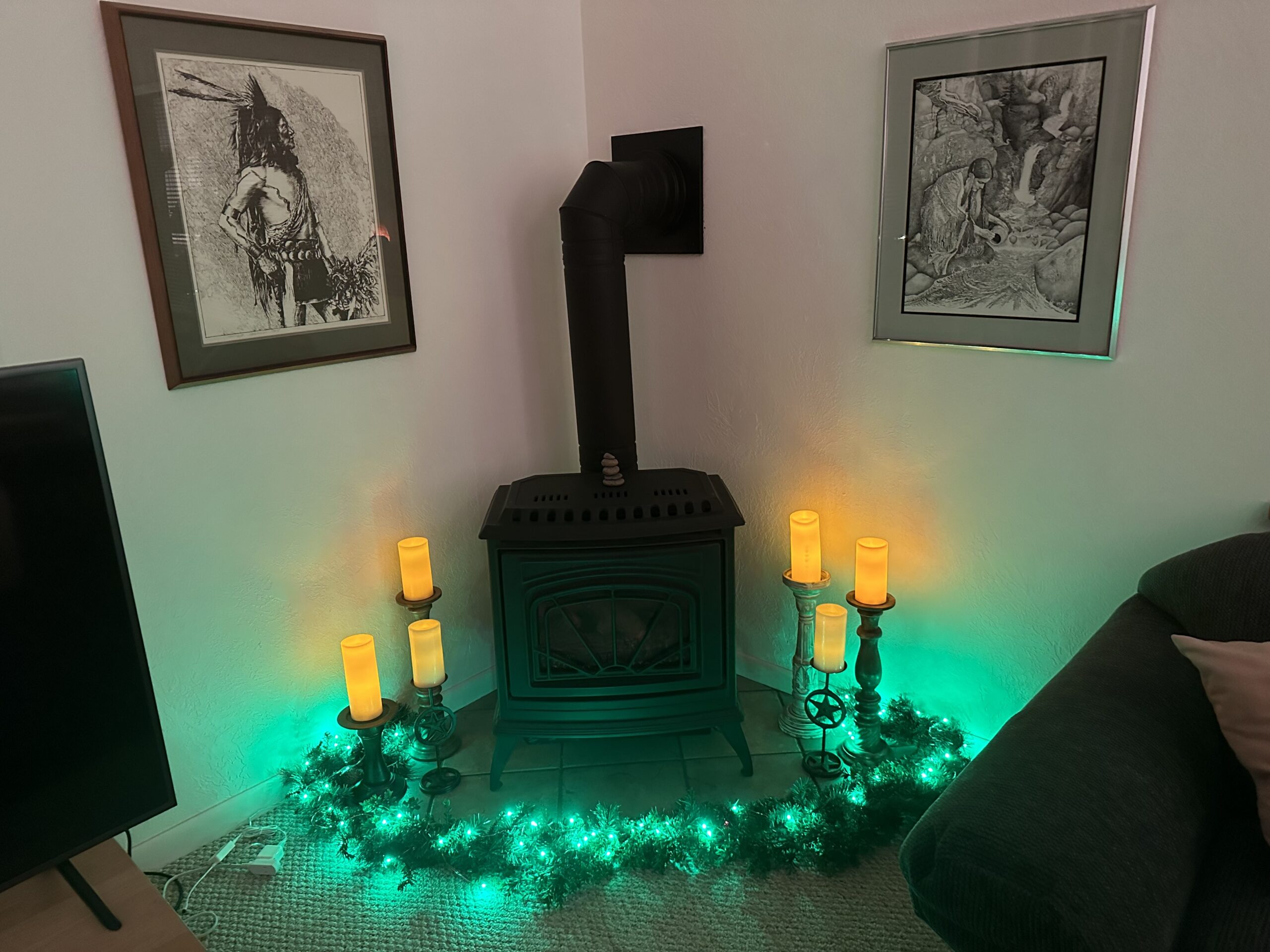
Dining Area – First Floor
Open floor plan with cathedral ceilings and views from inside the house.
The home is immaculately clean, light and bright with dining area that connects to the front deck.
Ample family or group dining space for 8 in the dining area, including counter dining.
#10
#11
Kitchen – First Floor
The open, bright kitchen is fully equipped with everything you need for preparing and enjoying delicious meals! The kitchen has all appliances including a dishwasher, microwave, stove/oven, coffee maker, coffee grinder, toaster, blender and crock pot, etc. All necessary baking and cooking pans plus utensils are available.
Coffee, tea, cocoa, spices and basic condiments are provide .
There are several colorful sets of dishes for 8 and more.
Tablecloths, place mats, cloth and paper napkins are provided for guest use.
#12
#13
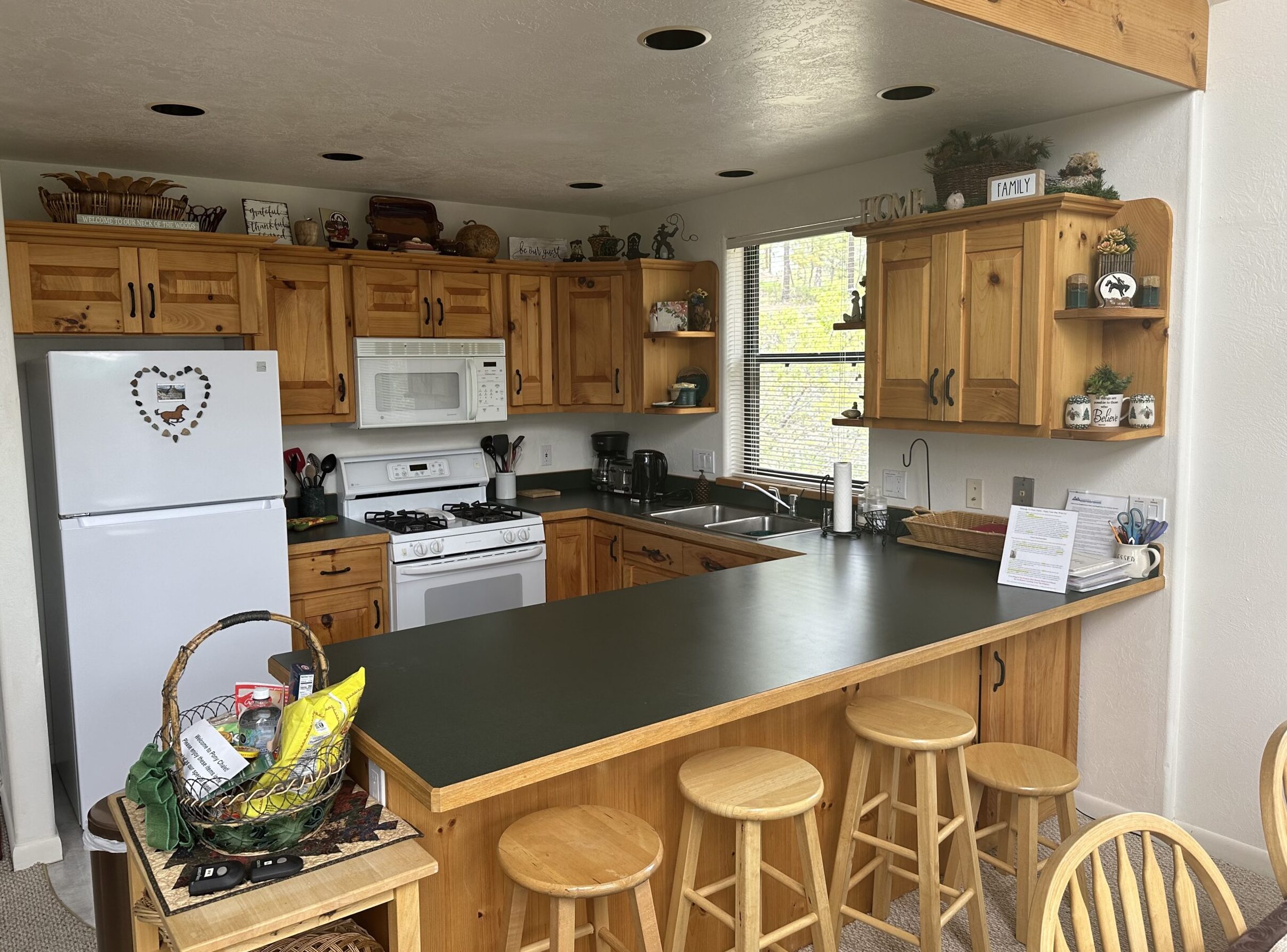
Kitchen Shelves With Decorations
Various decorations with a western flare adorn the custom kitchen cabinet shelves.
#14
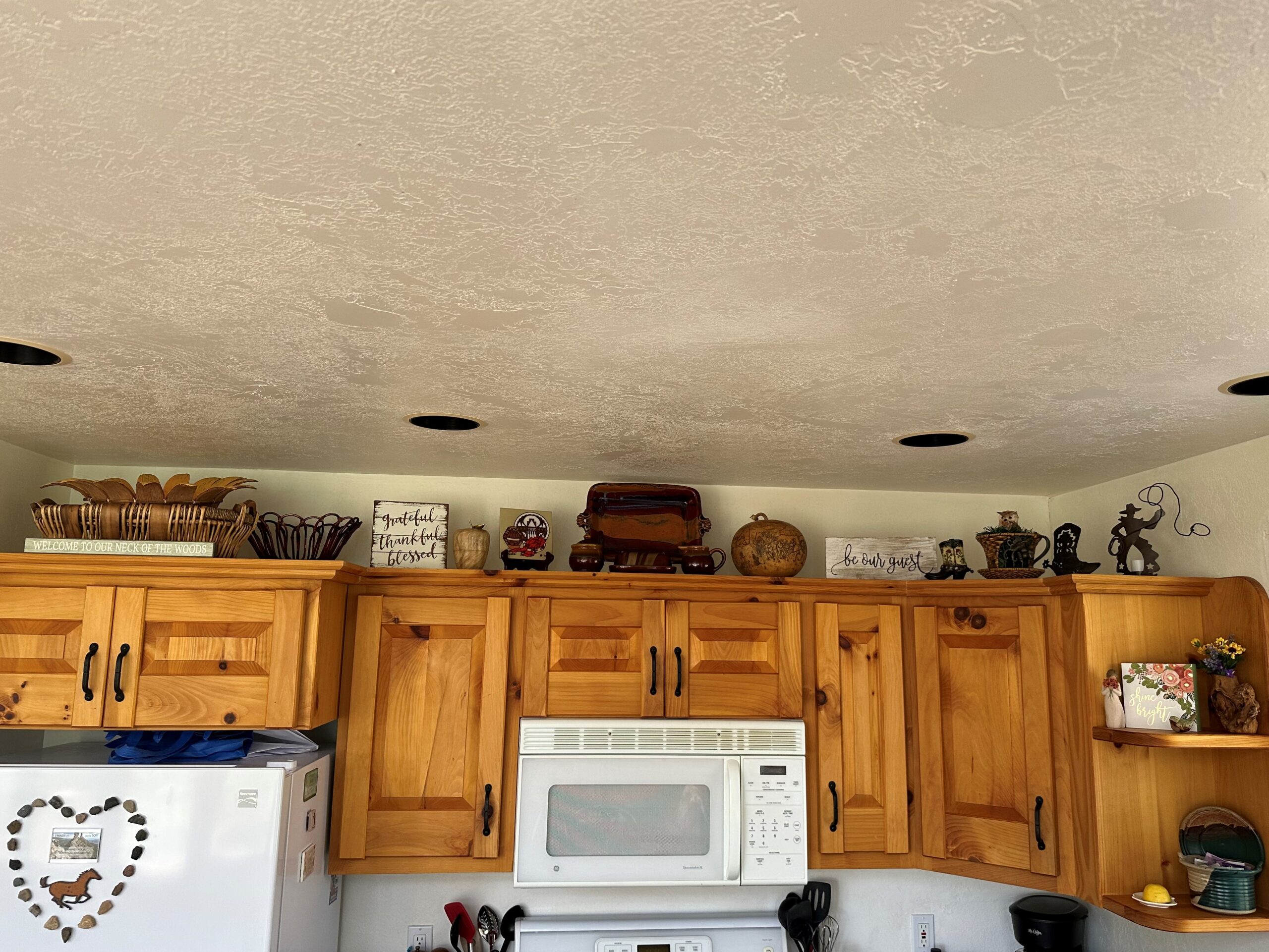
#15
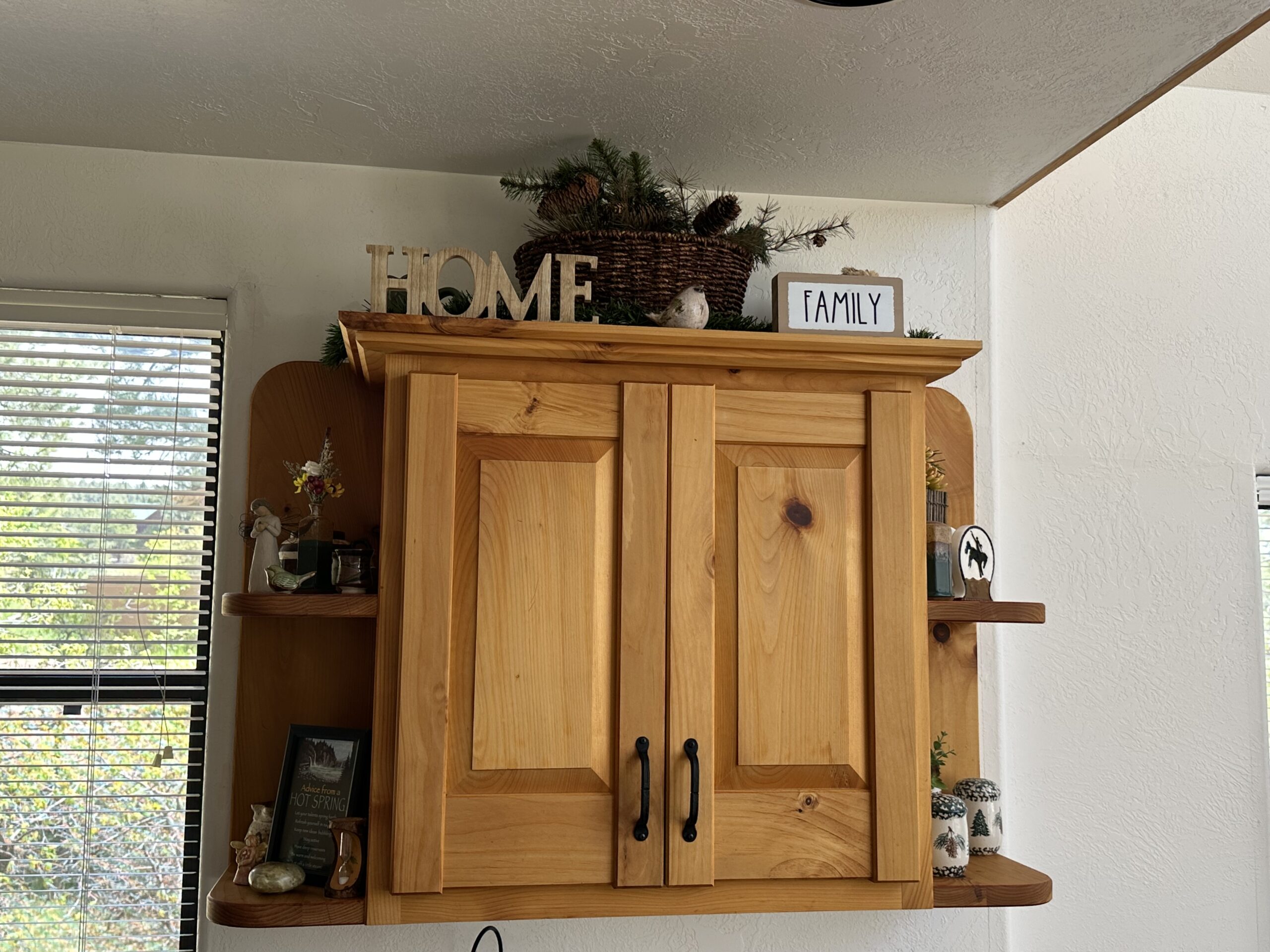
Hallway Full Bath
Located on the first floor has an overhead shower and an extra long bathtub for long soaks.
#16
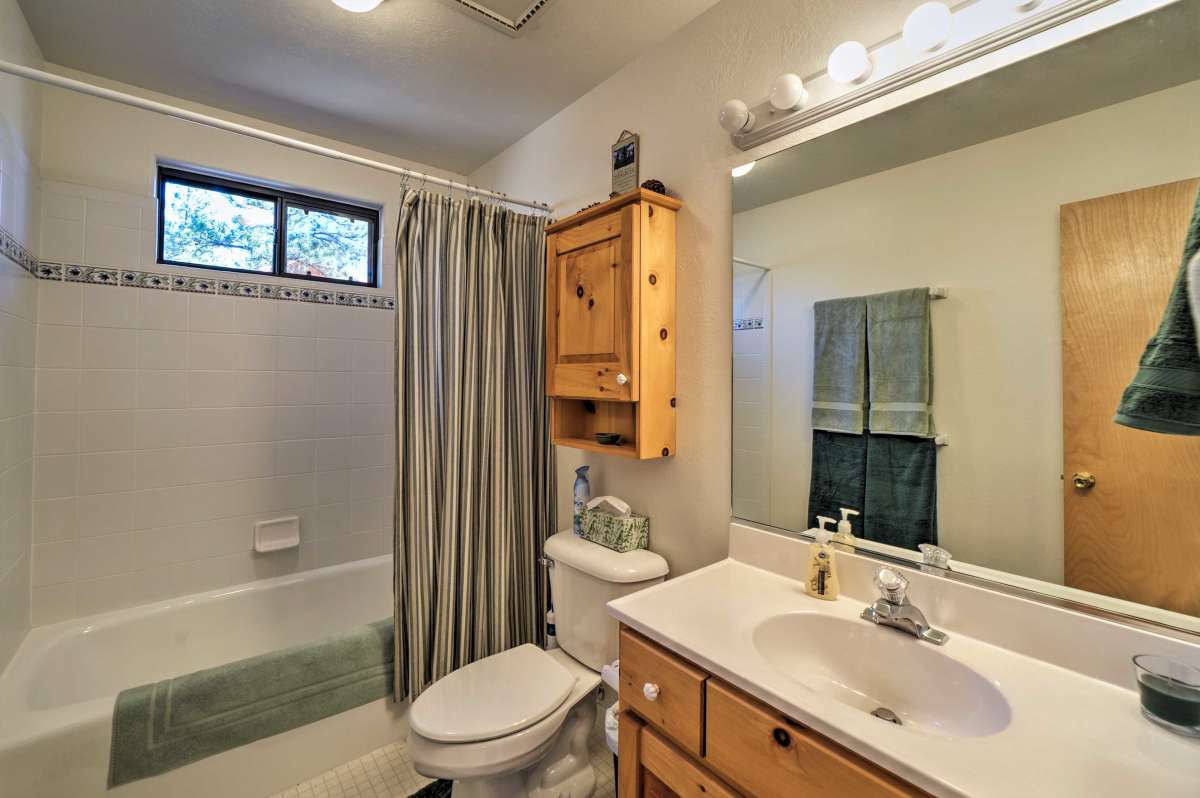
The “Gratitude Room” – Bedroom #2
Bedroom #2 is located on the first floor and is spacious and quiet at the rear of the Chalet.
There is a TV with DVD player and family friendly, popular videos are provided.
This room features a comfy queen bed and private views of the back yard.
Enjoy watching the family of the deer that love to graze and rest in the back yard area!
#17
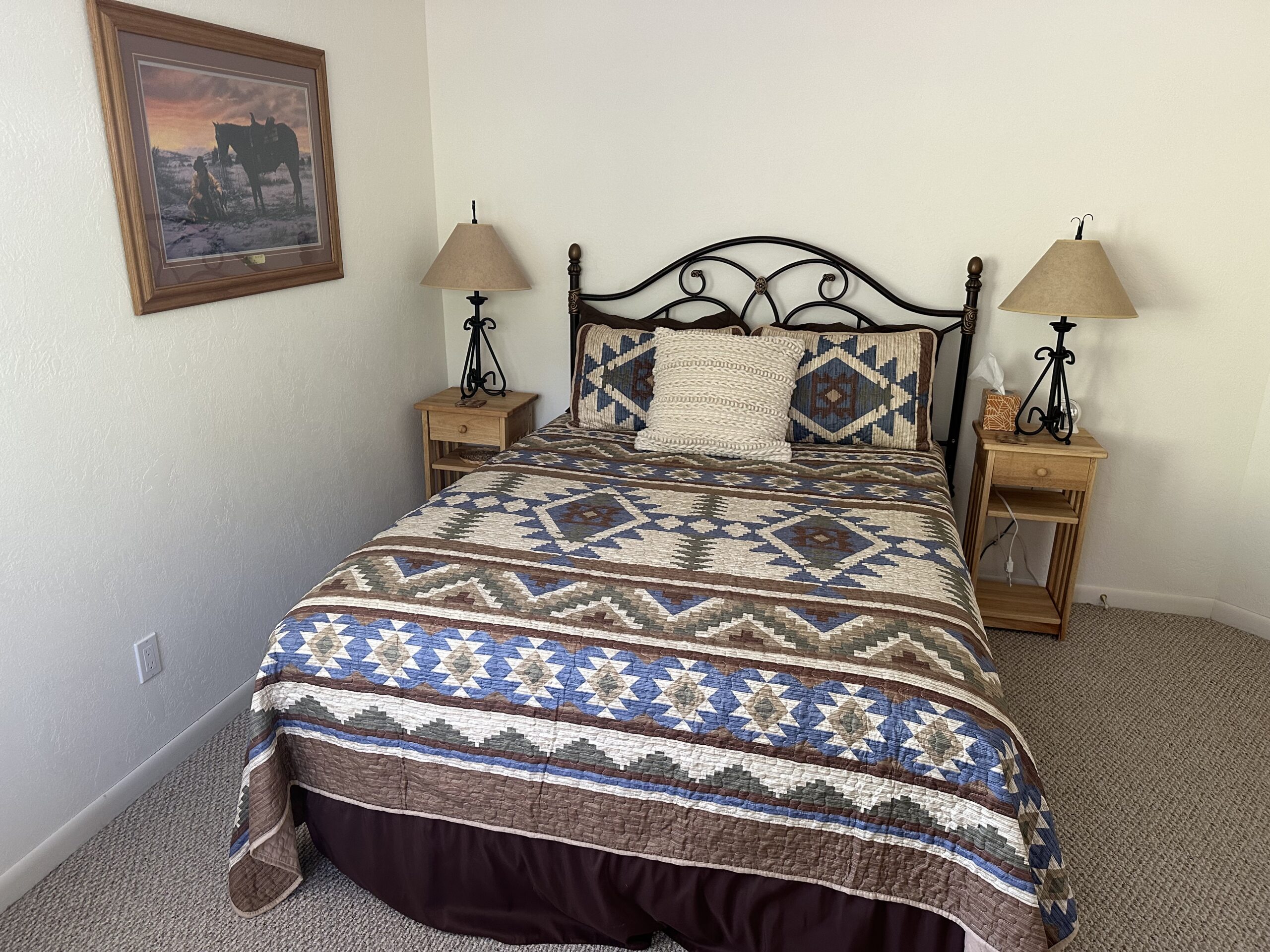
#18
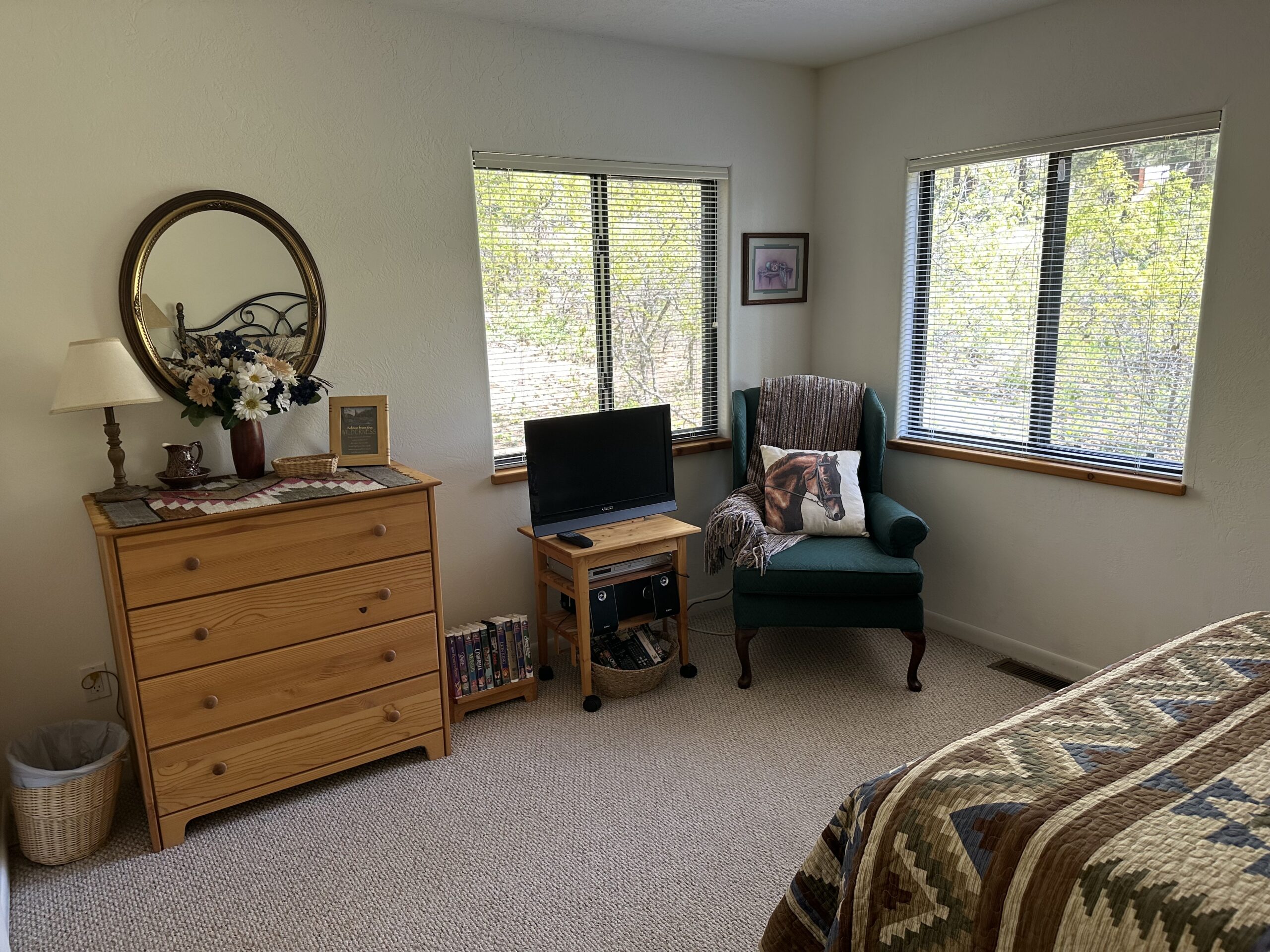
#19
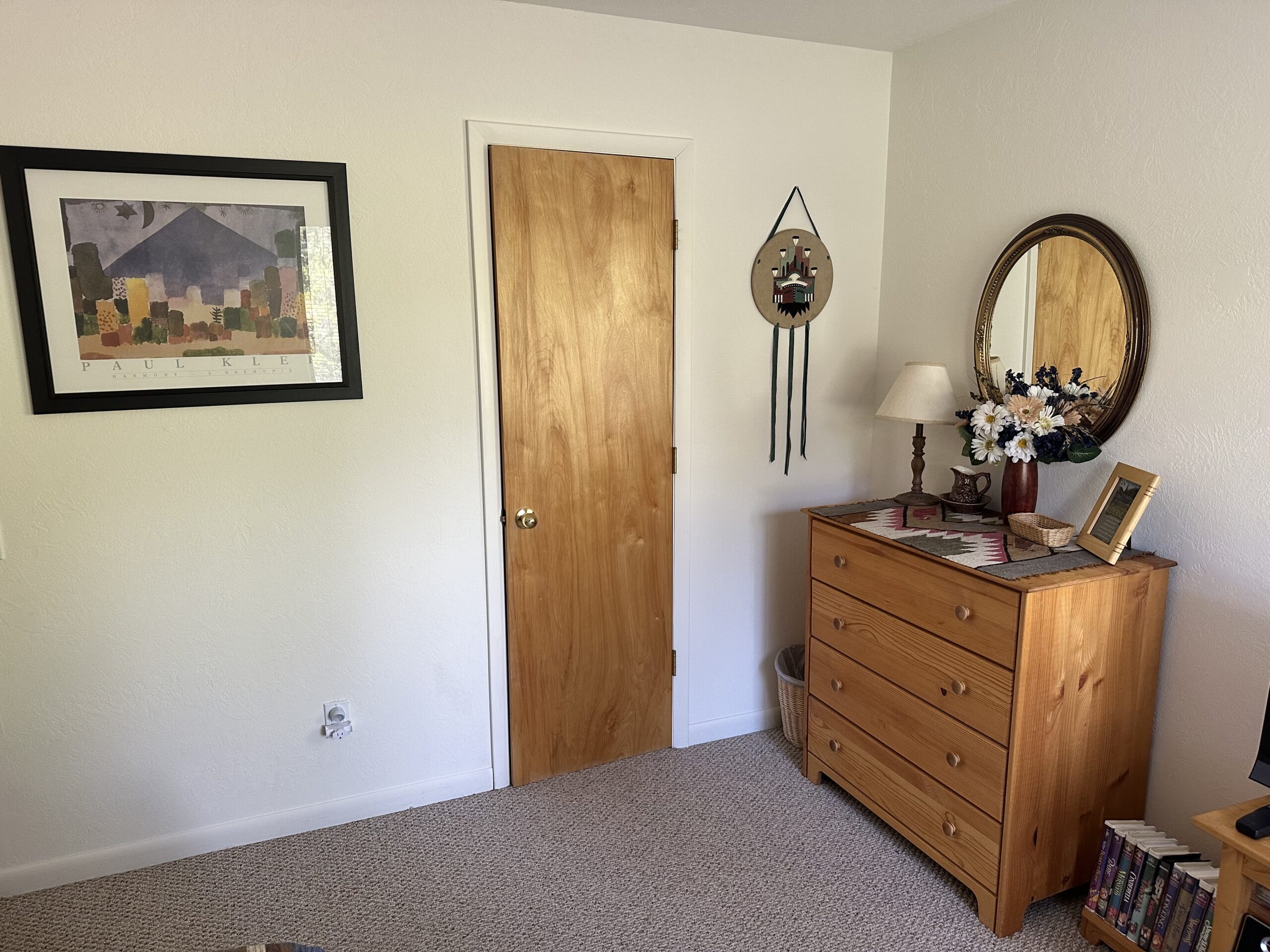
Bedroom #3 – The “Wild West Room”
This large bedroom is located on the first floor with a queen bed and a twin bed.
Included are children’s stuffed animals, games and books.
This first floor bedroom also has private views of the back wooded area of the property.
#20
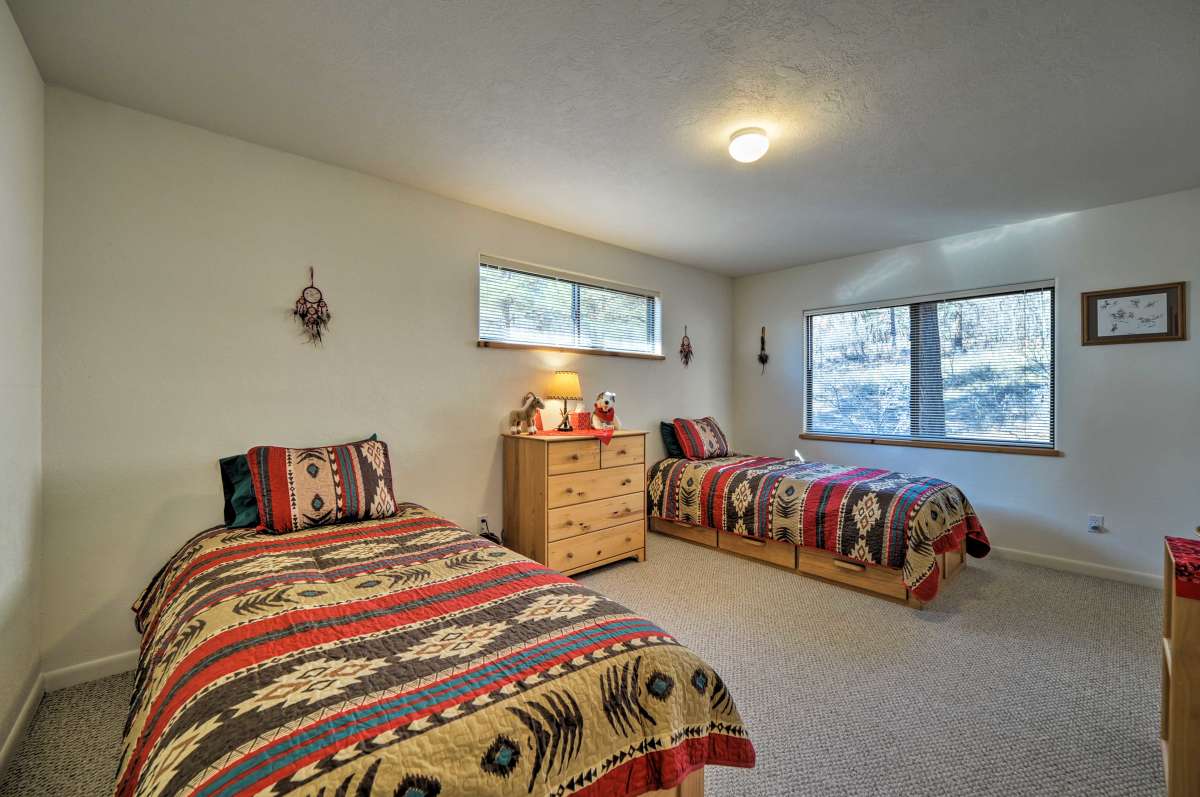
#21

Loft Area
Gorgeous sunrises can be seen each morning from the 2nd floor loft off the master bedroom!
The open loft off the master bedroom has free WiFi and also a laser printer.
#22
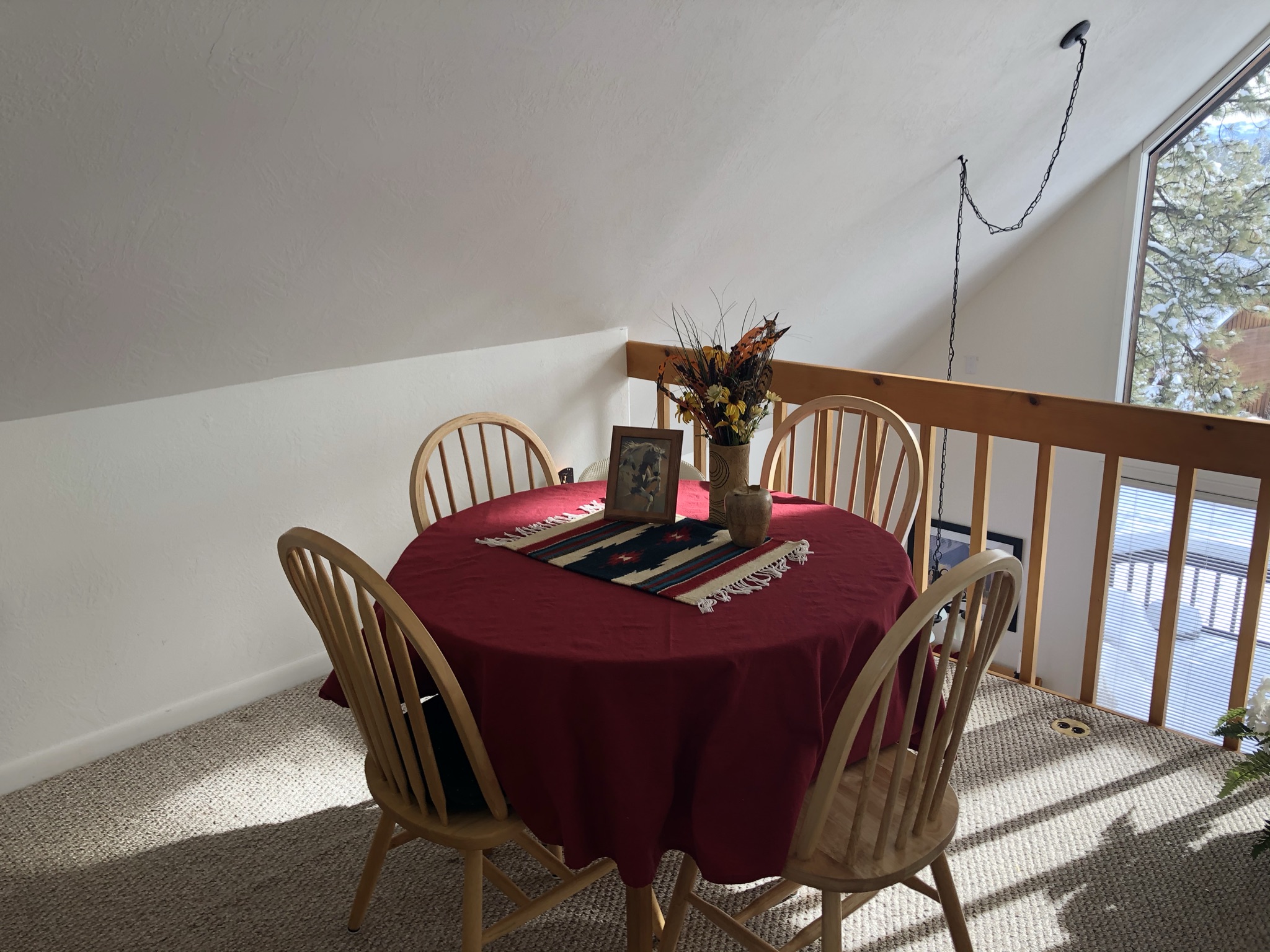
Family Games Area In The Loft
There is a round game table, popular assorted family games, coloring books, crayons and colored pencils.
This is also an ideal space for family games or creative projects, with beautiful views outside!
#23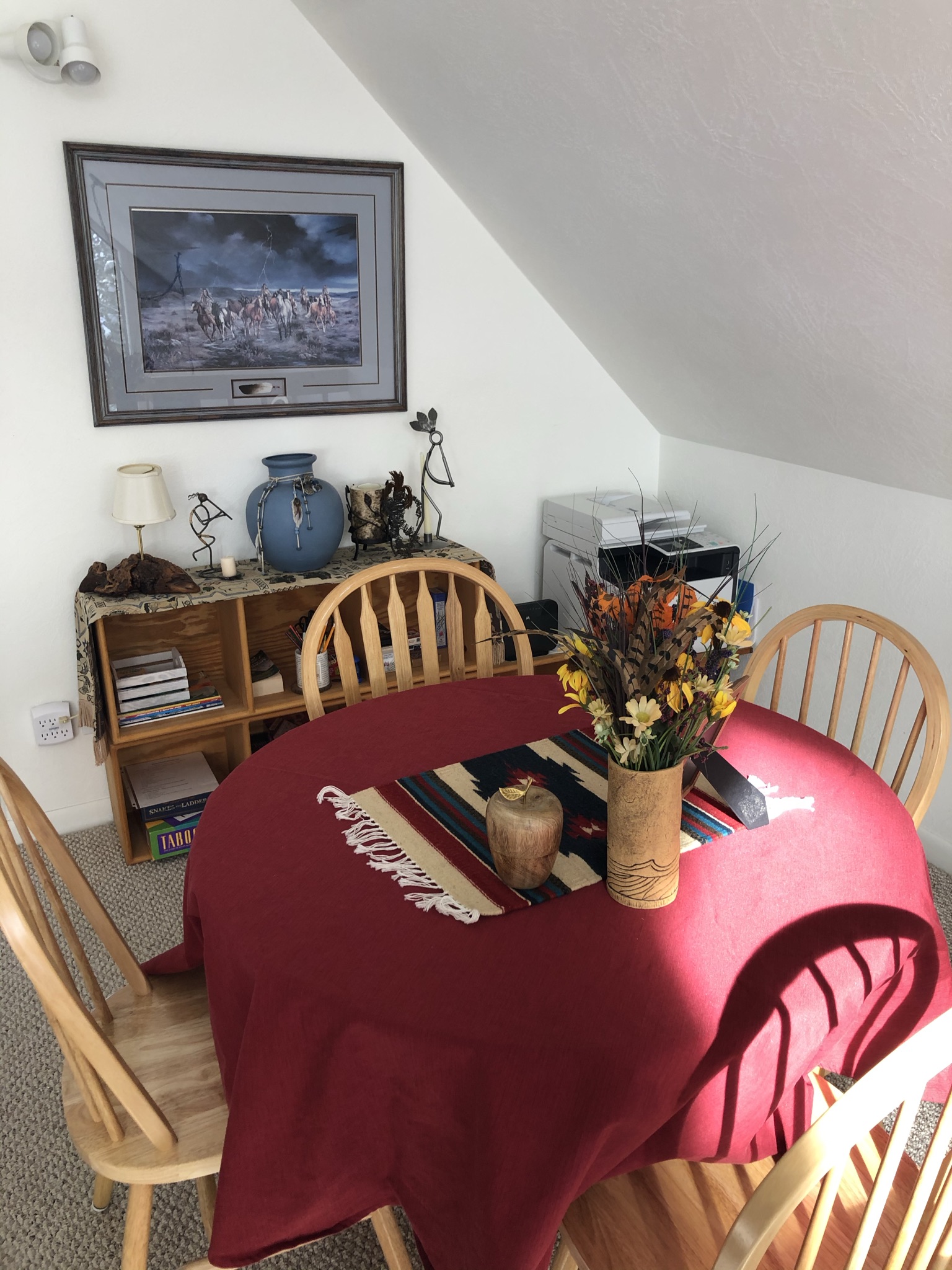
#24
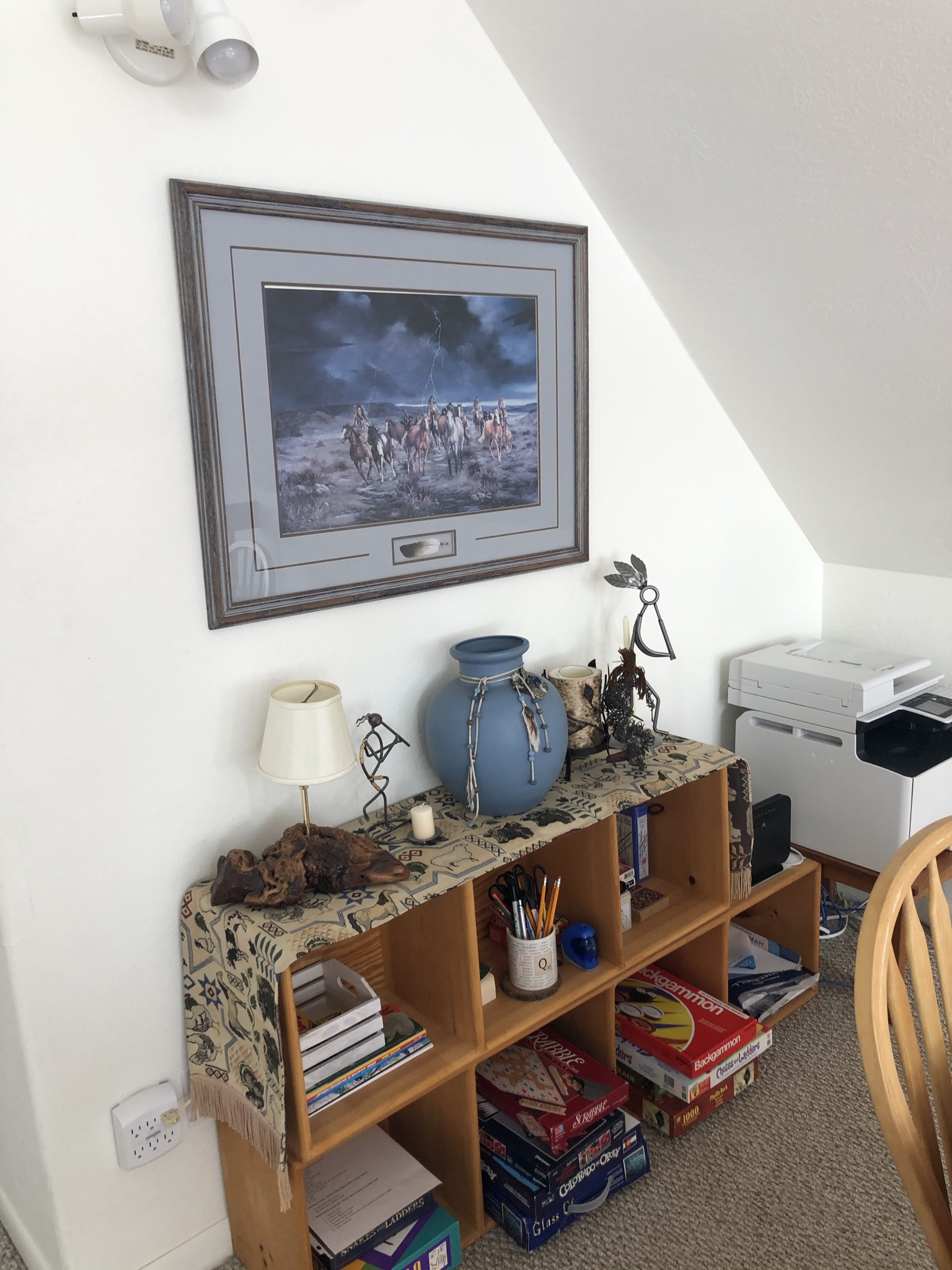
Loft – The Sunrise View
Welcome the new day with a beautiful sunrise on the east mountain ranges in the Pagosa area.
#25
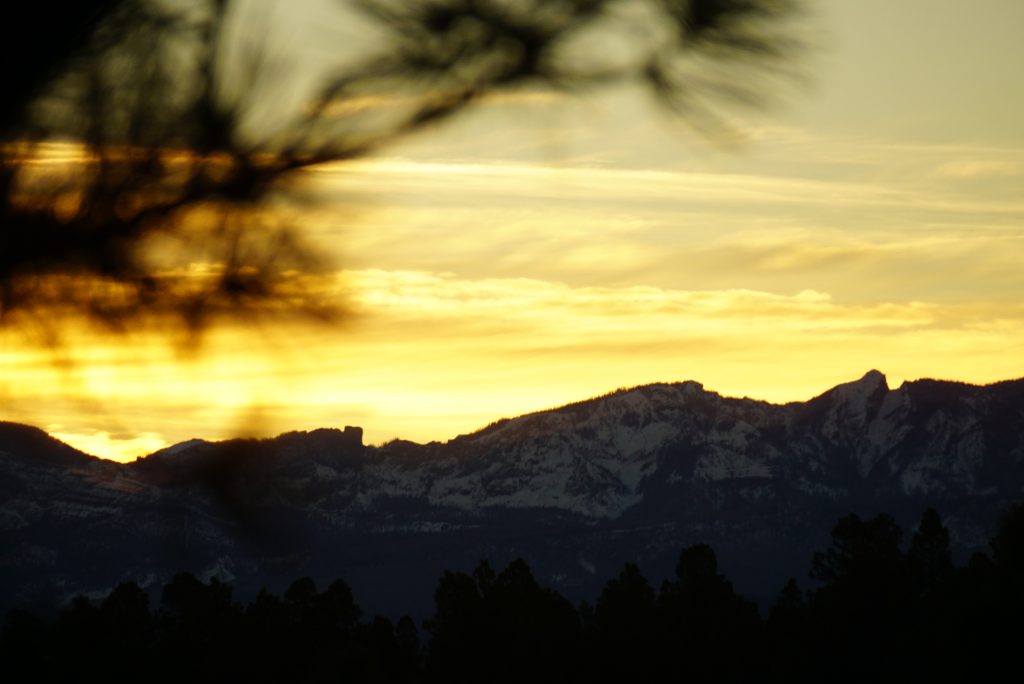
Master Bedroom #1 – Top Floor
The main bedroom is off the loft on the too floor.
Featuring a private spacious suite with high ceilings, walk in closet, private bathroom and a private deck.
The main bedroom has beautiful views to both the front and rear of the property.
It features a comfortable king size bed with down comforter.
There’s a roll-top desk in the main bedroom for those who love a quiet space to journal, draw or read.
#26
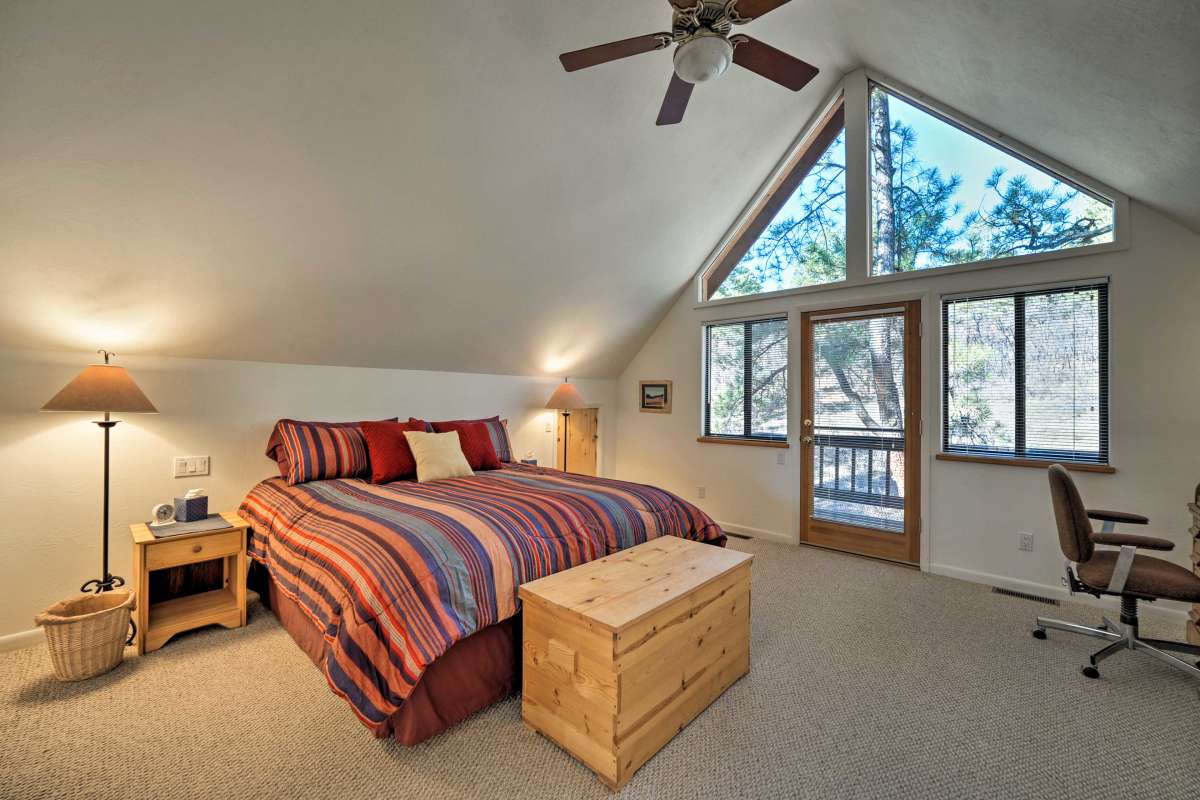
#27
#28
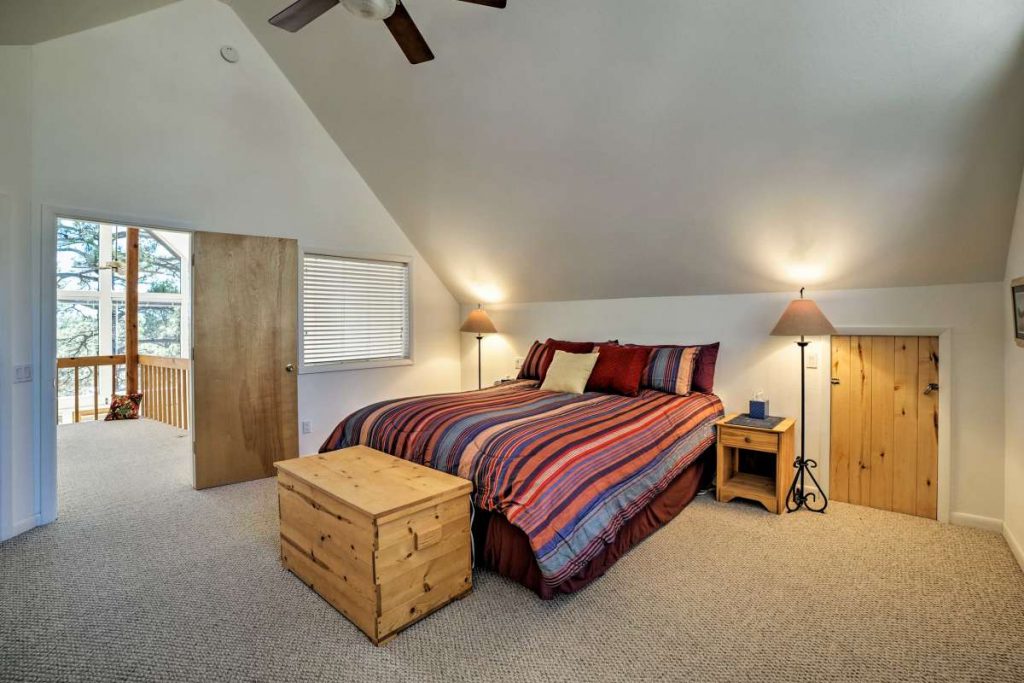 Master Bathroom
Master Bathroom
There is a private bathroom is off the master bedroom which features an extra tall shower,
It also features beautiful custom bathroom cabinets and vanity with storage space.
There are luxurious towels and bedding plus a blow up queen mattress is available for use in the loft area.
#29
Master Bedroom Deck
There is a private upper viewing deck off the main bedroom.
It features quiet woods views for morning coffee, meditation, bird or deer watching!
#3p
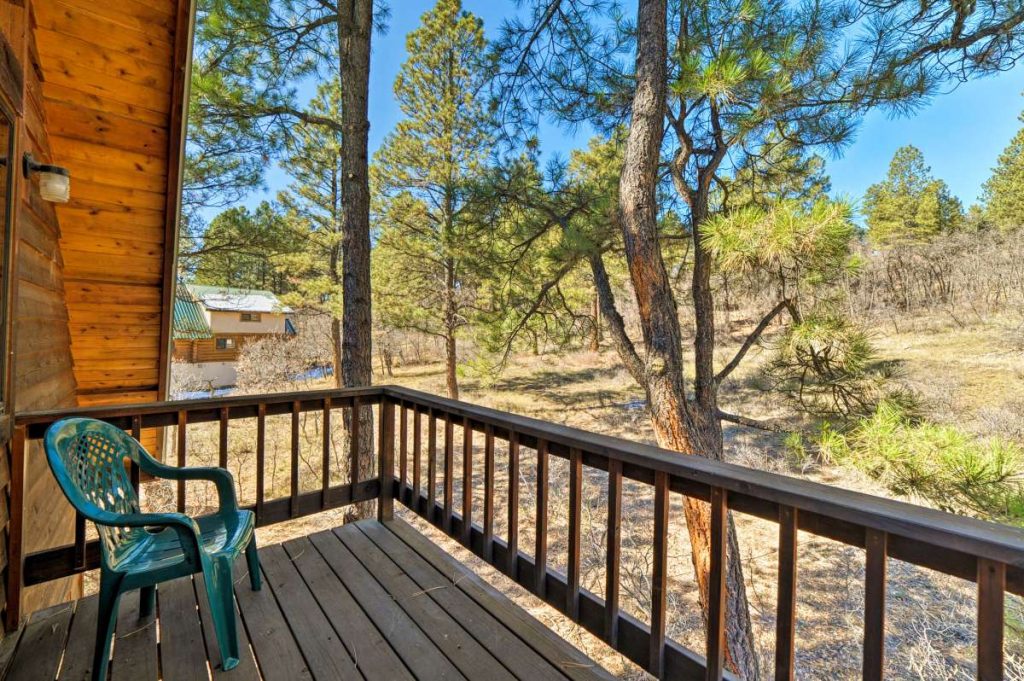
#31
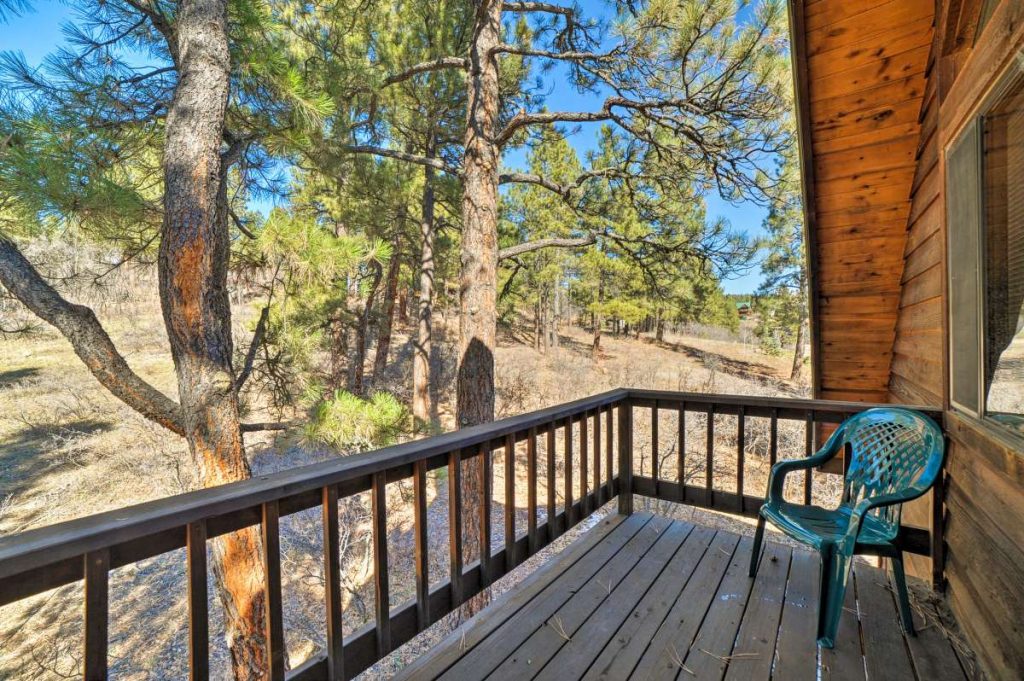
Wildlife Views From The Deck!
Enjoy deer watching and birth watching from the deck on a daily basis.
#32
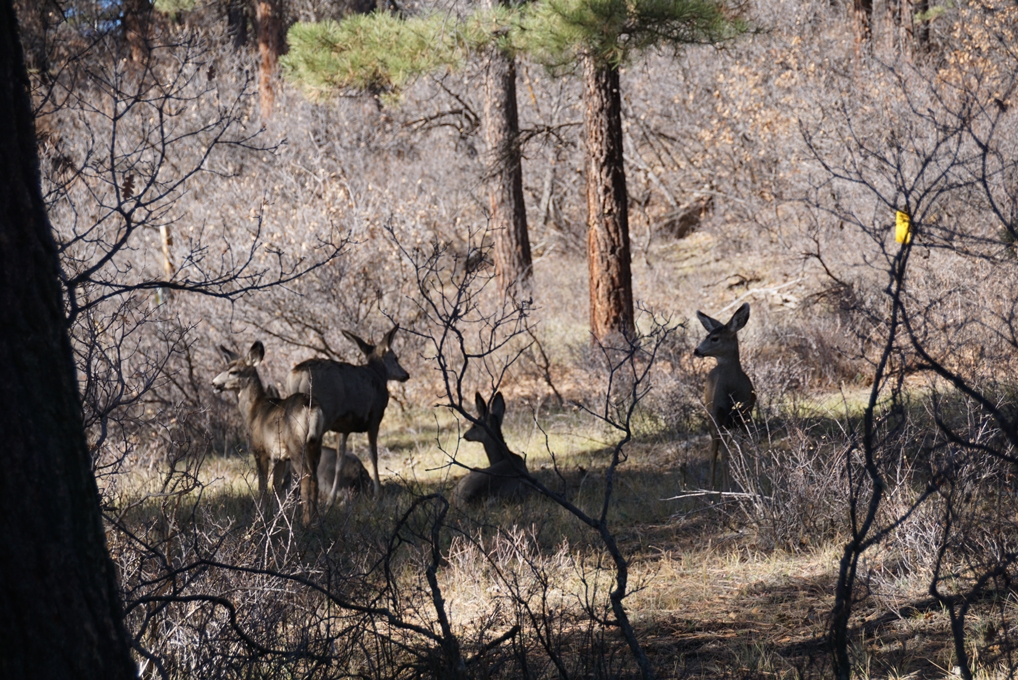
Bonus Room – The Lower Level – Located Off Of The Garage
The spacious bonus room is off the garage with game table supplied with cards, poker chips and board games. It is fully insulated and heated and about 400 square feet.
It features a 55″ Smart TV, leather sofa, socializing area to allow added space for gathering and movie nights.
There is also a large desk and chair available for work or creative projects.
#33

Bonus Room 55″ Smart TV
Enjoy family movie nights in the bonus room.
#34
Bonus Room TV Area
With comfortable leather sofa for watching families movies.
#35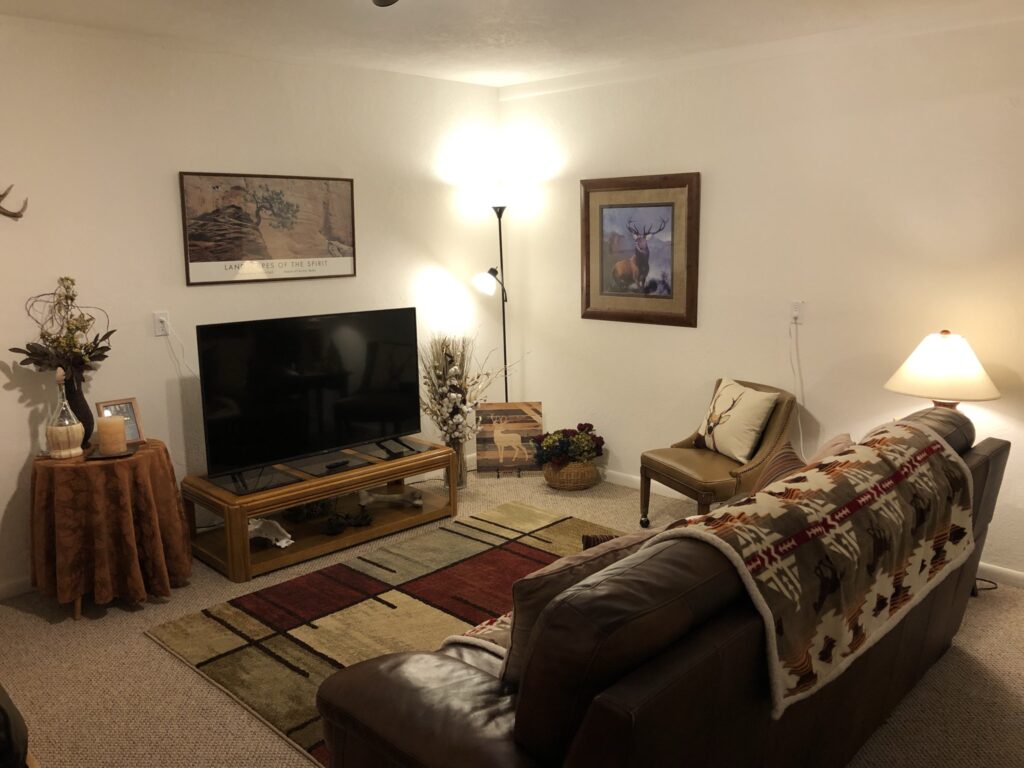
Bonus Room Game Area
Enjoy poker, card games or crafts and family time in the bonus room.
#36
#37
Bonus Room Desk
For drawing, journaling or work away from home.
#38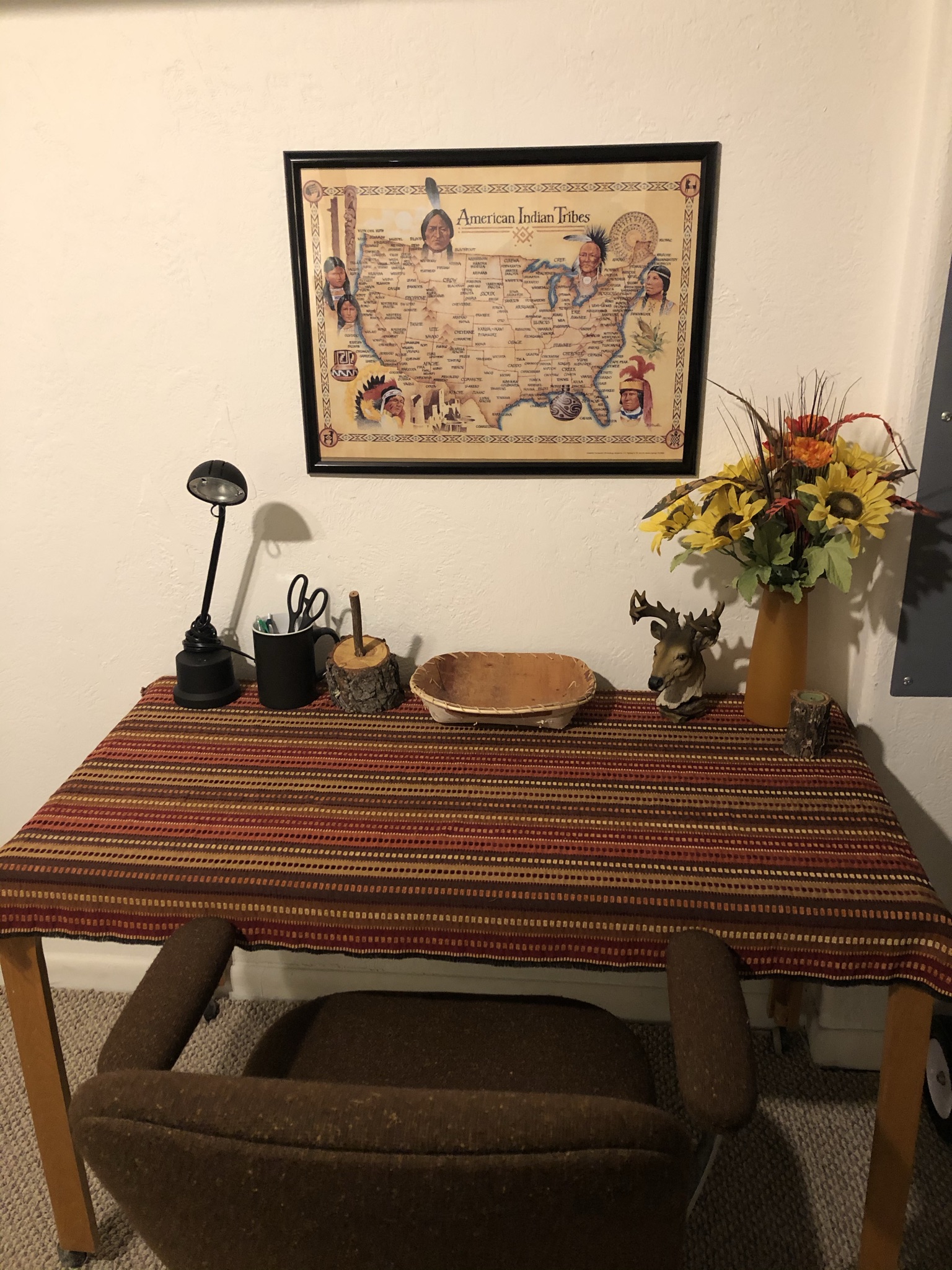
Bonus Room Day Bed
For resting, napping or watching movies.
#39
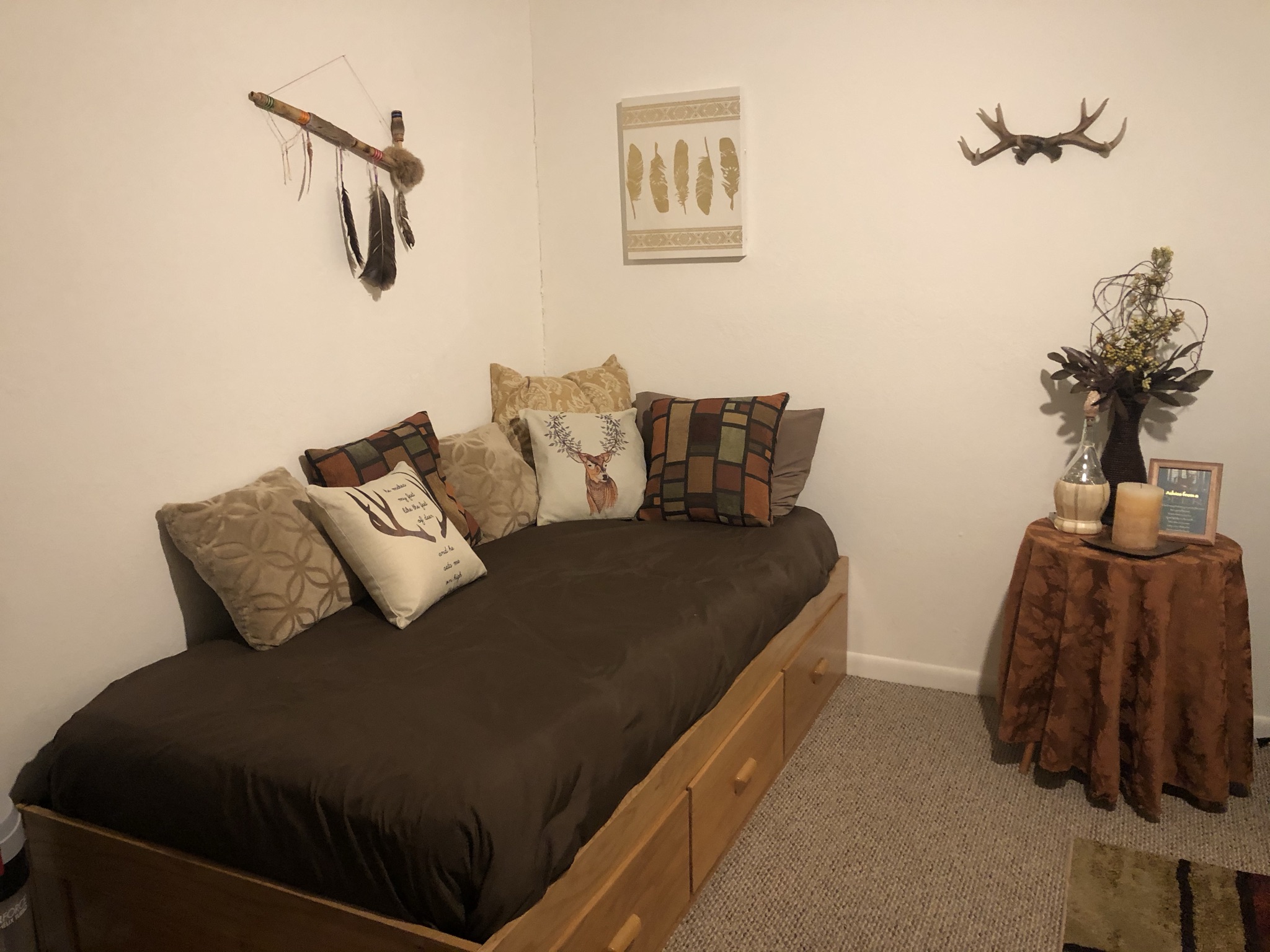
#40
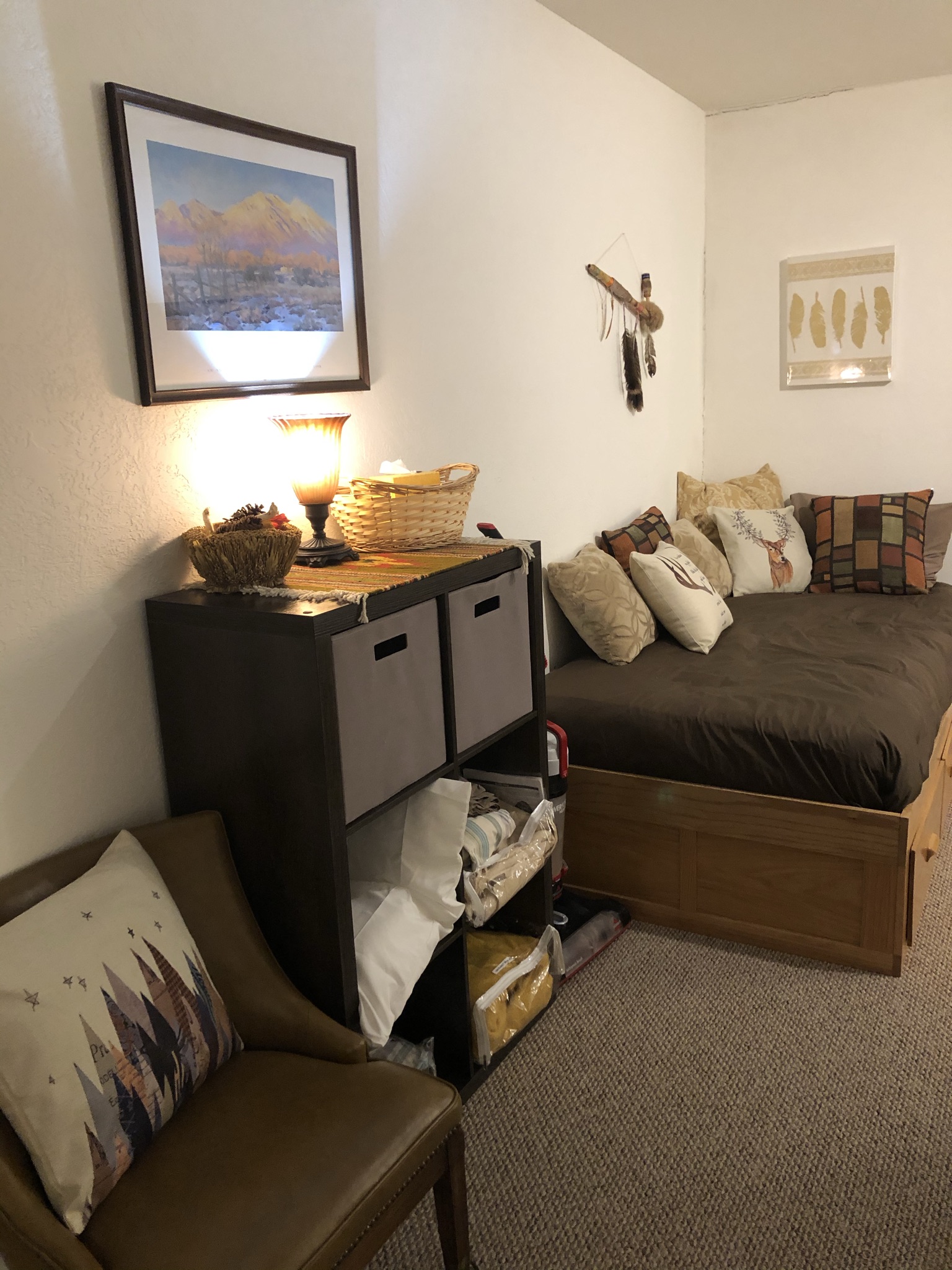
Bonus Room Storage Shelf
Located next to the day bed.
#41
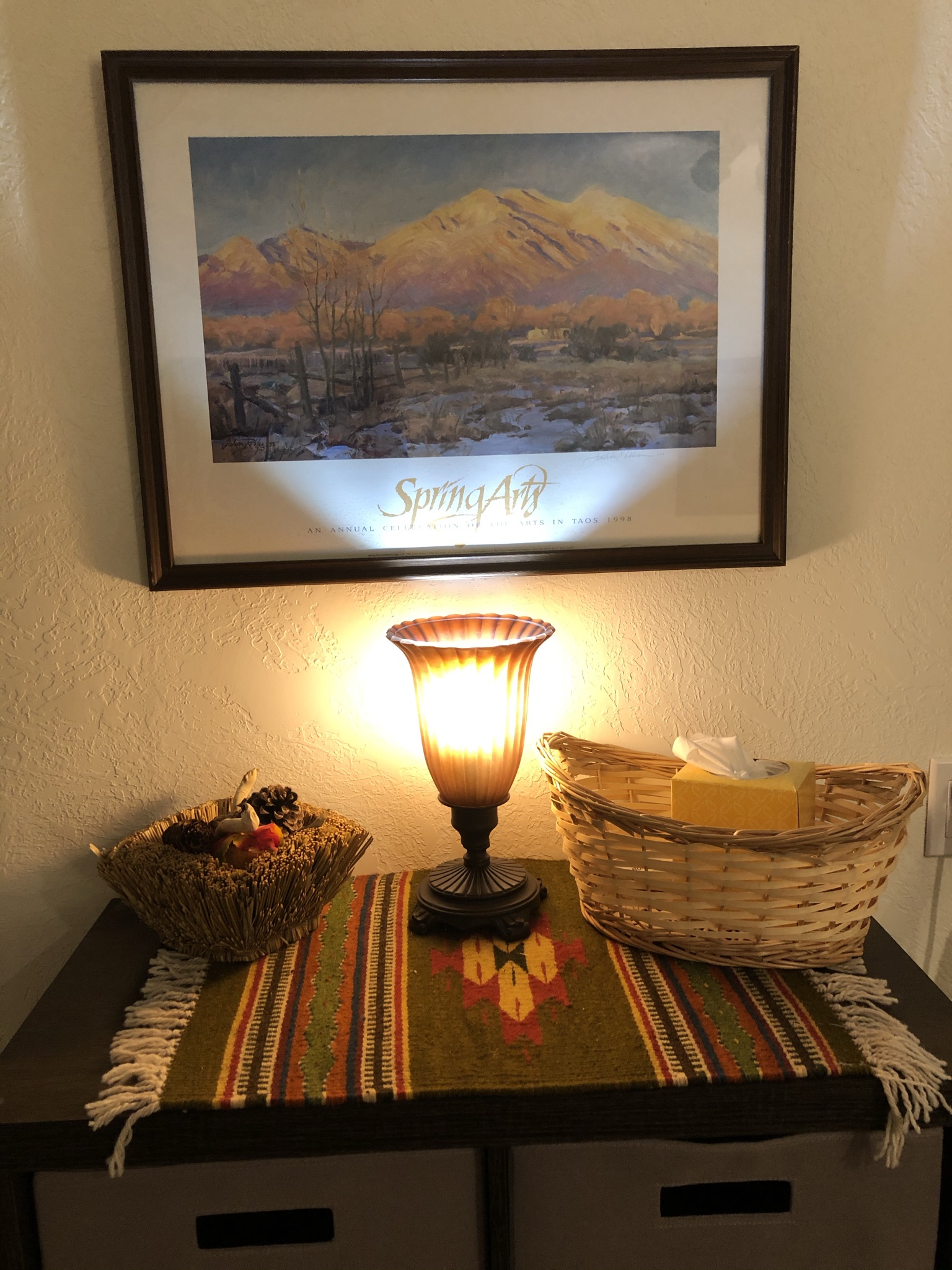
Laundry Area and Spacious Garage
There is a fully stocked laundry area with washer, dryer and sink, complete with laundry products. The spacious oversized two car garage has a long work bench, plus ample inside storage areas for your ski’s, boots, poles, backpacks and outdoor gear, paddle boards or other sporting equipment.
#42
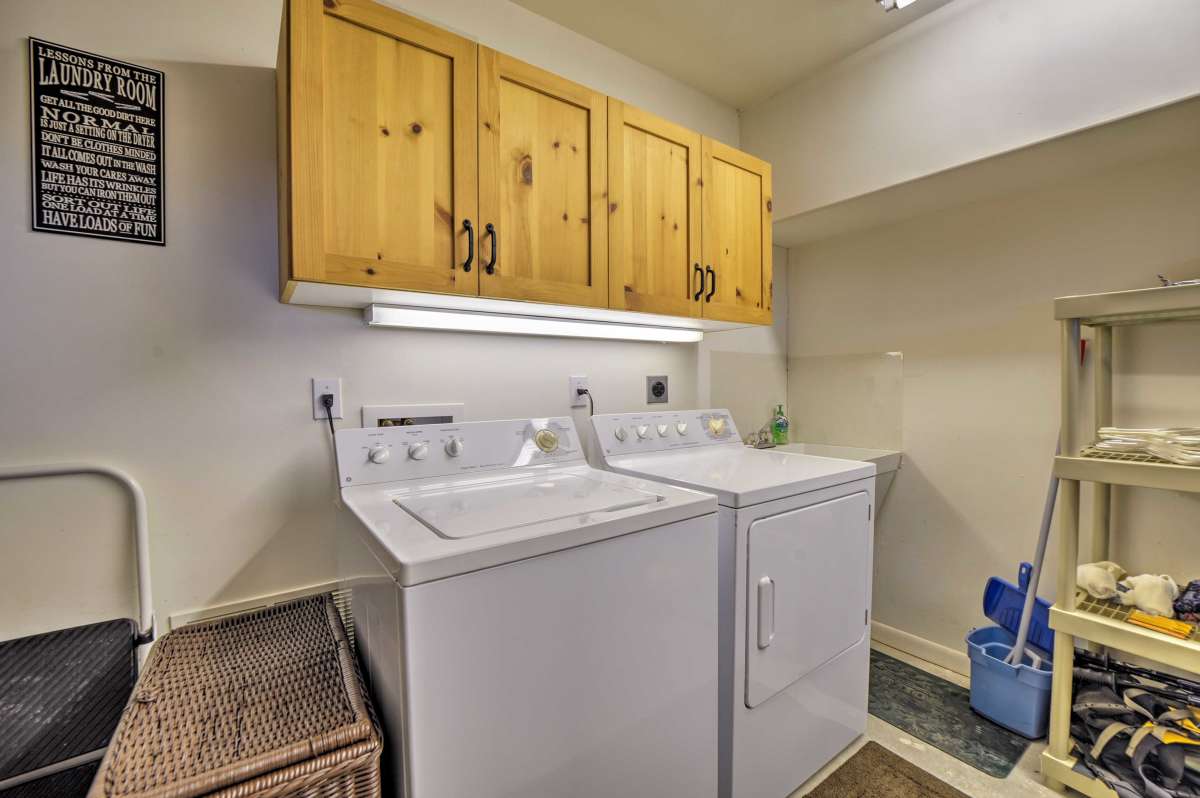
#43
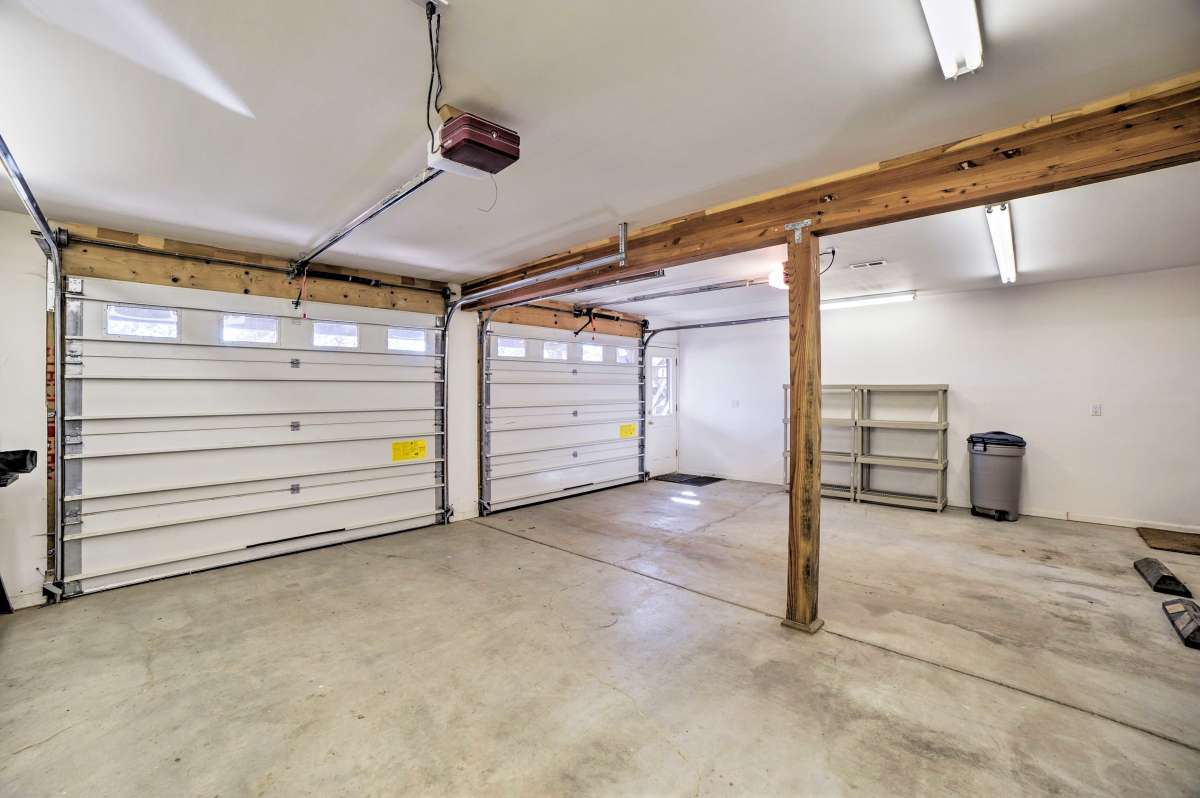
Peaceful Lake Pagosa & Pagosa Peak Views in Pagosa Springs
#44
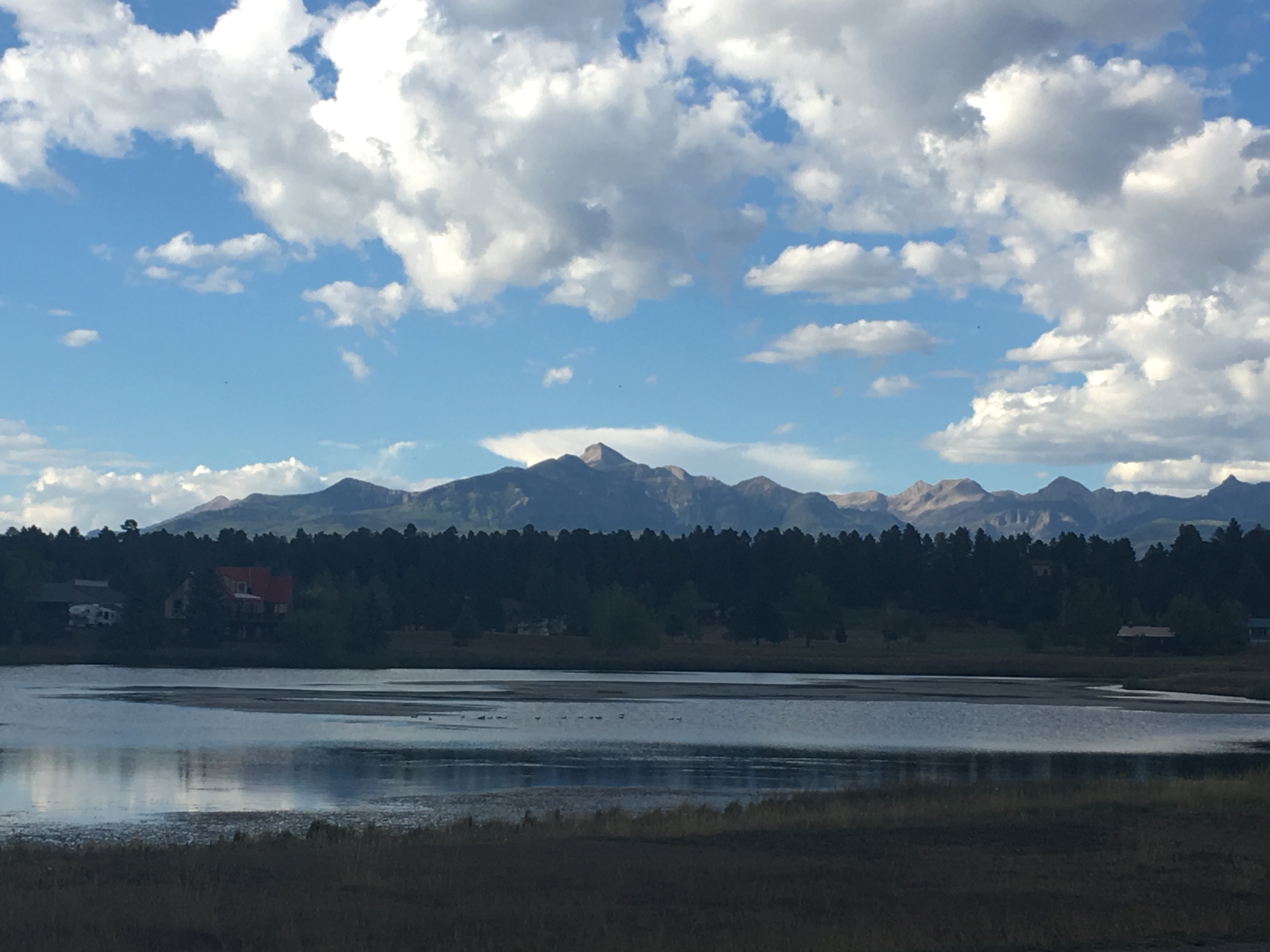
Town View Of Pagosa Peak and the Hot Springs
Beautiful nature views in Pagosa Springs, Colorado.
#45